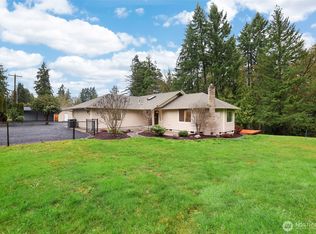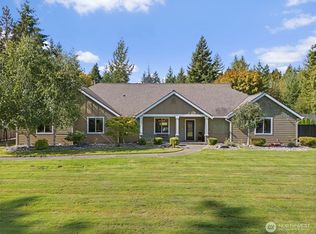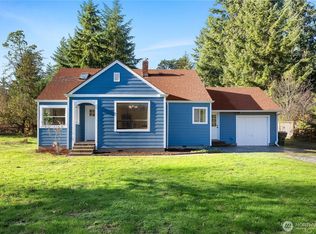Sold
Listed by:
Sean Fortune,
Windermere RE North, Inc.
Bought with: Realty One Group Bold
$920,000
4116 Libby Road, Olympia, WA 98506
3beds
2,470sqft
Single Family Residence
Built in 1957
4.78 Acres Lot
$920,500 Zestimate®
$372/sqft
$3,414 Estimated rent
Home value
$920,500
$856,000 - $994,000
$3,414/mo
Zestimate® history
Loading...
Owner options
Explore your selling options
What's special
Set on acres of lush green lawn and towering evergreens, this light-filled home impresses from the moment you walk in. The open kitchen is a true chef’s domain: Viking appliances, a walk-in pantry, custom ash cabinetry, and a huge island w/ plenty of seating. Vaulted ceilings and a wall of windows flood the living space with natural light that dances on the wood floors. The primary suite is a retreat of its own with a fireplace, walk-in closet, and spa bath. Step out to the massive deck with hot tub, built-in stone pizza oven/fireplace, ideal for entertaining under the stars. With solar power, a large outbuilding, and a salmon-bearing creek meandering through your forest, this one has it all. Just minutes from town, yet worlds away.
Zillow last checked: 8 hours ago
Listing updated: September 27, 2025 at 04:03am
Listed by:
Sean Fortune,
Windermere RE North, Inc.
Bought with:
Laura McGee, 22015692
Realty One Group Bold
Source: NWMLS,MLS#: 2409800
Facts & features
Interior
Bedrooms & bathrooms
- Bedrooms: 3
- Bathrooms: 3
- Full bathrooms: 2
- 3/4 bathrooms: 1
- Main level bathrooms: 3
- Main level bedrooms: 3
Primary bedroom
- Level: Main
Bedroom
- Level: Main
Bedroom
- Level: Main
Bathroom full
- Level: Main
Bathroom full
- Level: Main
Bathroom three quarter
- Level: Main
Entry hall
- Level: Main
Kitchen with eating space
- Level: Main
Living room
- Level: Main
Utility room
- Level: Main
Heating
- Fireplace, Forced Air, Electric, Propane, Solar PV
Cooling
- Central Air
Appliances
- Included: Dishwasher(s), Disposal, Microwave(s), Refrigerator(s), Stove(s)/Range(s), Garbage Disposal, Water Heater: Electric, Water Heater Location: Closet
Features
- Bath Off Primary, Ceiling Fan(s), Walk-In Pantry
- Flooring: Ceramic Tile, Hardwood, Carpet
- Doors: French Doors
- Windows: Double Pane/Storm Window
- Basement: None
- Number of fireplaces: 2
- Fireplace features: Gas, Wood Burning, Main Level: 2, Fireplace
Interior area
- Total structure area: 2,470
- Total interior livable area: 2,470 sqft
Property
Parking
- Total spaces: 3
- Parking features: Attached Garage, Detached Garage, RV Parking
- Attached garage spaces: 3
Features
- Levels: One
- Stories: 1
- Entry location: Main
- Patio & porch: Bath Off Primary, Ceiling Fan(s), Double Pane/Storm Window, Fireplace, Fireplace (Primary Bedroom), French Doors, Hot Tub/Spa, Jetted Tub, Sprinkler System, Vaulted Ceiling(s), Walk-In Closet(s), Walk-In Pantry, Water Heater, Wired for Generator
- Has spa: Yes
- Spa features: Indoor, Bath
- Waterfront features: Creek
Lot
- Size: 4.78 Acres
- Features: Open Lot, Paved, Cable TV, Deck, Green House, High Speed Internet, Hot Tub/Spa, Irrigation, Outbuildings, Propane, RV Parking, Shop, Sprinkler System
- Topography: Level,Partial Slope,Steep Slope
- Residential vegetation: Brush, Fruit Trees, Garden Space, Wooded
Details
- Parcel number: 11931230600
- Zoning description: Jurisdiction: County
- Special conditions: Standard
- Other equipment: Wired for Generator
Construction
Type & style
- Home type: SingleFamily
- Property subtype: Single Family Residence
Materials
- Wood Siding
- Foundation: Poured Concrete
- Roof: Composition
Condition
- Year built: 1957
- Major remodel year: 1988
Utilities & green energy
- Sewer: Septic Tank
- Water: Individual Well
Green energy
- Energy generation: Solar
Community & neighborhood
Location
- Region: Olympia
- Subdivision: South Bay
Other
Other facts
- Listing terms: Cash Out,Conventional,FHA,VA Loan
- Cumulative days on market: 6 days
Price history
| Date | Event | Price |
|---|---|---|
| 8/27/2025 | Sold | $920,000-0.5%$372/sqft |
Source: | ||
| 7/23/2025 | Pending sale | $925,000$374/sqft |
Source: | ||
| 7/18/2025 | Listed for sale | $925,000+88.8%$374/sqft |
Source: | ||
| 6/28/2013 | Sold | $490,000+0.2%$198/sqft |
Source: | ||
| 5/16/2013 | Pending sale | $489,000$198/sqft |
Source: Greene Realtors #481916 Report a problem | ||
Public tax history
| Year | Property taxes | Tax assessment |
|---|---|---|
| 2024 | $8,277 +20.5% | $747,500 +5.8% |
| 2023 | $6,866 -3.3% | $706,600 -2.3% |
| 2022 | $7,099 -1.9% | $722,900 +17.4% |
Find assessor info on the county website
Neighborhood: 98506
Nearby schools
GreatSchools rating
- 7/10South Bay Elementary SchoolGrades: PK-5Distance: 1.4 mi
- 5/10Chinook Middle SchoolGrades: 6-8Distance: 3.2 mi
- 6/10North Thurston High SchoolGrades: 9-12Distance: 3.1 mi
Schools provided by the listing agent
- Elementary: South Bay Elem
- High: North Thurston High
Source: NWMLS. This data may not be complete. We recommend contacting the local school district to confirm school assignments for this home.

Get pre-qualified for a loan
At Zillow Home Loans, we can pre-qualify you in as little as 5 minutes with no impact to your credit score.An equal housing lender. NMLS #10287.
Sell for more on Zillow
Get a free Zillow Showcase℠ listing and you could sell for .
$920,500
2% more+ $18,410
With Zillow Showcase(estimated)
$938,910


