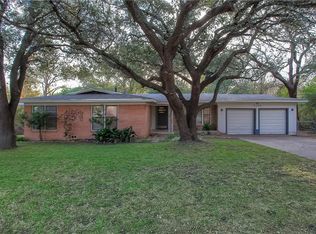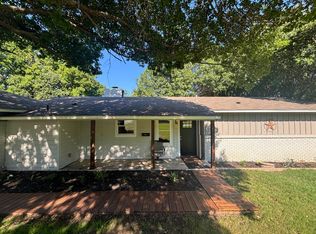Sold
Price Unknown
4116 Middlebrook Rd, Fort Worth, TX 76116
3beds
1,750sqft
Single Family Residence
Built in 1953
0.31 Acres Lot
$523,500 Zestimate®
$--/sqft
$2,058 Estimated rent
Home value
$523,500
$492,000 - $555,000
$2,058/mo
Zestimate® history
Loading...
Owner options
Explore your selling options
What's special
Welcome to 4116 Middlebrook Road, a charming 3-bedroom, 2-bathroom home in Ridglea Hills. This open floor plan home offers two living rooms, perfect for entertaining or relaxing. Kitchen has ss appliances including a gas cooktop. Other features include original hardwood floors and decorative lighting. Outside, the private backyard features a refreshing play pool, covered patio, wood deck and a nice size detached custom built structure which could be a private office or workout room, Don't miss the opportunity to make this wonderful home your own!
Zillow last checked: 8 hours ago
Listing updated: June 19, 2025 at 05:16pm
Listed by:
Lisa Purselley 0463398 817-726-8678,
Compass RE Texas, LLC 214-814-8100
Bought with:
Cynthia Barber
Briggs Freeman Sotheby's Int'l
Source: NTREIS,MLS#: 20565298
Facts & features
Interior
Bedrooms & bathrooms
- Bedrooms: 3
- Bathrooms: 2
- Full bathrooms: 2
Primary bedroom
- Level: First
- Dimensions: 14 x 13
Bedroom
- Features: Split Bedrooms, Walk-In Closet(s)
- Level: First
- Dimensions: 14 x 11
Bedroom
- Features: Walk-In Closet(s)
- Level: First
- Dimensions: 15 x 11
Den
- Features: Ceiling Fan(s)
- Level: First
- Dimensions: 18 x 15
Dining room
- Level: First
- Dimensions: 11 x 9
Kitchen
- Features: Breakfast Bar, Built-in Features, Eat-in Kitchen, Kitchen Island, Stone Counters
- Level: First
- Dimensions: 17 x 11
Living room
- Level: First
- Dimensions: 17 x 12
Heating
- Central, Natural Gas
Cooling
- Central Air, Ceiling Fan(s), Electric
Appliances
- Included: Dishwasher, Electric Oven, Gas Cooktop, Disposal, Gas Water Heater
- Laundry: Washer Hookup, Laundry in Utility Room
Features
- Decorative/Designer Lighting Fixtures, Eat-in Kitchen, High Speed Internet, Open Floorplan, Pantry, Cable TV, Walk-In Closet(s)
- Flooring: Ceramic Tile, Hardwood, Luxury Vinyl Plank
- Windows: Window Coverings
- Has basement: No
- Has fireplace: No
Interior area
- Total interior livable area: 1,750 sqft
Property
Parking
- Total spaces: 2
- Parking features: Concrete, Door-Single, Driveway
- Attached garage spaces: 2
- Has uncovered spaces: Yes
Features
- Levels: One and One Half
- Stories: 1
- Patio & porch: Deck, Covered
- Exterior features: Private Yard, Rain Gutters, Storage
- Pool features: In Ground, Pool, Sport
- Fencing: Back Yard,Chain Link,Fenced,Gate,Wood
Lot
- Size: 0.31 Acres
Details
- Additional structures: Other
- Parcel number: 02408481
Construction
Type & style
- Home type: SingleFamily
- Architectural style: Ranch,Detached
- Property subtype: Single Family Residence
- Attached to another structure: Yes
Materials
- Brick, Fiber Cement, Wood Siding
- Foundation: Pillar/Post/Pier, Slab
- Roof: Composition
Condition
- Year built: 1953
Utilities & green energy
- Sewer: Public Sewer
- Water: Public
- Utilities for property: Natural Gas Available, Overhead Utilities, Sewer Available, Separate Meters, Water Available, Cable Available
Community & neighborhood
Security
- Security features: Smoke Detector(s)
Community
- Community features: Curbs
Location
- Region: Fort Worth
- Subdivision: Ridglea Hills Add
HOA & financial
HOA
- Has HOA: Yes
- Association name: Ridglea Hills
Other
Other facts
- Listing terms: Cash,Conventional,Lease Back
Price history
| Date | Event | Price |
|---|---|---|
| 4/10/2024 | Sold | -- |
Source: NTREIS #20565298 Report a problem | ||
| 3/28/2024 | Pending sale | $499,900$286/sqft |
Source: NTREIS #20565298 Report a problem | ||
| 3/23/2024 | Contingent | $499,900$286/sqft |
Source: NTREIS #20565298 Report a problem | ||
| 3/21/2024 | Listed for sale | $499,900$286/sqft |
Source: NTREIS #20565298 Report a problem | ||
| 6/17/2016 | Sold | -- |
Source: Agent Provided Report a problem | ||
Public tax history
| Year | Property taxes | Tax assessment |
|---|---|---|
| 2024 | $7,440 +8.3% | $544,289 +43.2% |
| 2023 | $6,872 -2.9% | $380,000 +9.3% |
| 2022 | $7,080 +5.2% | $347,779 +25.1% |
Find assessor info on the county website
Neighborhood: Ridglea Hills
Nearby schools
GreatSchools rating
- 4/10Ridglea Hills Elementary SchoolGrades: PK-5Distance: 0.6 mi
- 3/10Monnig Middle SchoolGrades: 6-8Distance: 1.3 mi
- 3/10Arlington Heights High SchoolGrades: 9-12Distance: 3.3 mi
Schools provided by the listing agent
- Elementary: Ridgleahil
- Middle: Monnig
- High: Arlngtnhts
- District: Fort Worth ISD
Source: NTREIS. This data may not be complete. We recommend contacting the local school district to confirm school assignments for this home.
Get a cash offer in 3 minutes
Find out how much your home could sell for in as little as 3 minutes with a no-obligation cash offer.
Estimated market value$523,500
Get a cash offer in 3 minutes
Find out how much your home could sell for in as little as 3 minutes with a no-obligation cash offer.
Estimated market value
$523,500

