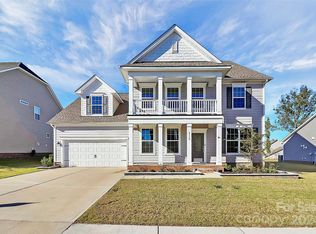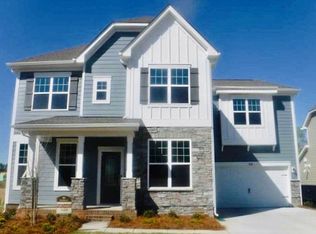Closed
$600,000
4116 Tory Path Rd, Waxhaw, NC 28173
5beds
3,194sqft
Single Family Residence
Built in 2022
0.22 Acres Lot
$614,600 Zestimate®
$188/sqft
$3,028 Estimated rent
Home value
$614,600
$578,000 - $651,000
$3,028/mo
Zestimate® history
Loading...
Owner options
Explore your selling options
What's special
Welcome home to a lifestyle that feels tailor-made for you. Every detail inside is designed for easy, comfortable living. A private guest suite on the main floor is ideal for visitors or multigenerational families. The bright flex room adapts to your needs — a home office, formal dining space, or a cozy den for quiet moments.
Upstairs, your spacious primary suite becomes your personal retreat, joined by three more bedrooms, three full baths, and a bonus room perfect for movie nights, game days, or kids’ playtime. Keep life organized with a handy drop zone off the garage — the perfect catch-all for shoes, bags, and gear.
Step outside to your backyard oasis. Gather around the built-in firepit on crisp evenings, relax on the screened porch, or host unforgettable cookouts on the extended patio.
Beyond your front door, Millbridge invites you to explore miles of scenic trails, resort-style pools, year-round events, and a welcoming clubhouse. Here, every day feels like coming home.
Zillow last checked: 8 hours ago
Listing updated: August 15, 2025 at 12:20pm
Listing Provided by:
Kim Christenbury kim@ivyandtrellis.com,
Ivy and Trellis LLC
Bought with:
Elise Pellegrino-Koenig
Century 21 First Choice
Source: Canopy MLS as distributed by MLS GRID,MLS#: 4272622
Facts & features
Interior
Bedrooms & bathrooms
- Bedrooms: 5
- Bathrooms: 4
- Full bathrooms: 4
- Main level bedrooms: 1
Primary bedroom
- Features: En Suite Bathroom
- Level: Upper
- Area: 244.14 Square Feet
- Dimensions: 15' 8" X 15' 7"
Bedroom s
- Level: Main
- Area: 148.5 Square Feet
- Dimensions: 11' 0" X 13' 6"
Bedroom s
- Level: Upper
- Area: 134.75 Square Feet
- Dimensions: 11' 0" X 12' 3"
Bedroom s
- Level: Upper
- Area: 143.97 Square Feet
- Dimensions: 11' 10" X 12' 2"
Bedroom s
- Level: Upper
- Area: 121 Square Feet
- Dimensions: 11' 0" X 11' 0"
Bonus room
- Level: Upper
- Area: 367.24 Square Feet
- Dimensions: 19' 8" X 18' 8"
Breakfast
- Level: Main
- Area: 130.62 Square Feet
- Dimensions: 14' 0" X 9' 4"
Flex space
- Level: Main
- Area: 148.5 Square Feet
- Dimensions: 11' 0" X 13' 6"
Kitchen
- Features: Kitchen Island
- Level: Main
- Area: 191.38 Square Feet
- Dimensions: 14' 0" X 13' 8"
Living room
- Level: Main
- Area: 266.5 Square Feet
- Dimensions: 13' 0" X 20' 6"
Heating
- Central, Forced Air, Natural Gas, Zoned
Cooling
- Central Air, Electric, Zoned
Appliances
- Included: Dishwasher, Disposal, Double Oven, Gas Cooktop, Microwave, Oven, Plumbed For Ice Maker, Refrigerator with Ice Maker, Self Cleaning Oven
- Laundry: Inside, Laundry Room, Main Level
Features
- Drop Zone, Open Floorplan, Walk-In Closet(s)
- Flooring: Carpet, Hardwood, Tile
- Windows: Insulated Windows
- Has basement: No
- Attic: Pull Down Stairs
- Fireplace features: Gas, Gas Log, Living Room
Interior area
- Total structure area: 3,194
- Total interior livable area: 3,194 sqft
- Finished area above ground: 3,194
- Finished area below ground: 0
Property
Parking
- Total spaces: 2
- Parking features: Driveway, Attached Garage, Garage Door Opener, Garage Faces Front, Garage on Main Level
- Attached garage spaces: 2
- Has uncovered spaces: Yes
Features
- Levels: Two
- Stories: 2
- Patio & porch: Covered, Front Porch, Porch, Rear Porch, Screened
- Exterior features: Fire Pit
- Pool features: Community
Lot
- Size: 0.22 Acres
Details
- Parcel number: 05168108
- Zoning: R4
- Special conditions: Standard
Construction
Type & style
- Home type: SingleFamily
- Architectural style: Traditional
- Property subtype: Single Family Residence
Materials
- Fiber Cement
- Foundation: Slab
- Roof: Shingle
Condition
- New construction: No
- Year built: 2022
Utilities & green energy
- Sewer: County Sewer
- Water: County Water
- Utilities for property: Cable Connected, Electricity Connected, Fiber Optics, Wired Internet Available
Community & neighborhood
Security
- Security features: Carbon Monoxide Detector(s), Smoke Detector(s)
Community
- Community features: Clubhouse, Fitness Center, Game Court, Picnic Area, Playground, Pond, Putting Green, Recreation Area, Sidewalks, Sport Court, Street Lights, Tennis Court(s), Walking Trails
Location
- Region: Waxhaw
- Subdivision: Millbridge
HOA & financial
HOA
- Has HOA: Yes
- HOA fee: $580 semi-annually
- Association name: Hawthorne Management
- Association phone: 704-377-0114
Other
Other facts
- Listing terms: Cash,Conventional,FHA,VA Loan
- Road surface type: Concrete, Paved
Price history
| Date | Event | Price |
|---|---|---|
| 8/15/2025 | Sold | $600,000-3.2%$188/sqft |
Source: | ||
| 6/18/2025 | Listed for sale | $620,000+15.5%$194/sqft |
Source: | ||
| 4/29/2022 | Sold | $537,000$168/sqft |
Source: Public Record Report a problem | ||
Public tax history
| Year | Property taxes | Tax assessment |
|---|---|---|
| 2025 | $4,294 +35.8% | $602,500 +70.5% |
| 2024 | $3,162 +1% | $353,400 |
| 2023 | $3,130 +361% | $353,400 +428.3% |
Find assessor info on the county website
Neighborhood: 28173
Nearby schools
GreatSchools rating
- 9/10Waxhaw Elementary SchoolGrades: PK-5Distance: 2.6 mi
- 3/10Parkwood Middle SchoolGrades: 6-8Distance: 8.6 mi
- 8/10Parkwood High SchoolGrades: 9-12Distance: 8.6 mi
Schools provided by the listing agent
- Elementary: Waxhaw
- Middle: Parkwood
- High: Parkwood
Source: Canopy MLS as distributed by MLS GRID. This data may not be complete. We recommend contacting the local school district to confirm school assignments for this home.
Get a cash offer in 3 minutes
Find out how much your home could sell for in as little as 3 minutes with a no-obligation cash offer.
Estimated market value$614,600
Get a cash offer in 3 minutes
Find out how much your home could sell for in as little as 3 minutes with a no-obligation cash offer.
Estimated market value
$614,600

