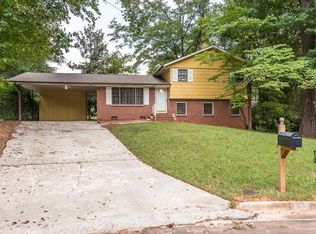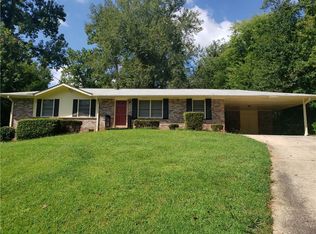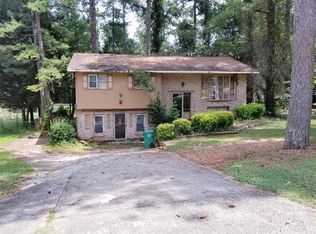Closed
$275,000
4116 Yankton Ct, Decatur, GA 30034
4beds
1,628sqft
Single Family Residence
Built in 1965
8,712 Square Feet Lot
$264,500 Zestimate®
$169/sqft
$1,830 Estimated rent
Home value
$264,500
$249,000 - $278,000
$1,830/mo
Zestimate® history
Loading...
Owner options
Explore your selling options
What's special
Welcome to your new home on a peaceful cul-de-sac lot! This beautifully renovated residence boasts 4 bedrooms and 2 baths, providing ample space for your family's needs. Step inside and be captivated by the tasteful upgrades and charming details throughout. The heart of the home lies in the inviting eat-in kitchen, where you can gather with loved ones over delicious meals. The kitchen features modern appliances, stylish cabinetry, and ample counter space for all your culinary adventures. The family room is the perfect place to unwind and relax, offering a cozy atmosphere and plenty of natural light. The wood floors add a touch of warmth and elegance to the space, enhancing the overall ambiance. Whether you're hosting guests or enjoying quiet evenings with family, this room will undoubtedly become a cherished area of your new home. With four well-appointed bedrooms, there's plenty of room for everyone to have their own private retreat. Outside, the cul-de-sac lot provides a safe and tranquil setting for outdoor activities and playtime. Imagine sipping your morning coffee or hosting barbecues on the charming patio, surrounded by a serene atmosphere. Don't miss the opportunity to make this charming and updated residence your own. Schedule a showing today!
Zillow last checked: 8 hours ago
Listing updated: January 06, 2024 at 12:47pm
Listed by:
Brenda Conley 678-871-7714,
Keller Williams Realty Atl. Partners
Bought with:
Damaun Dowdy, 373293
Liftus Realty LLC
Source: GAMLS,MLS#: 10172244
Facts & features
Interior
Bedrooms & bathrooms
- Bedrooms: 4
- Bathrooms: 2
- Full bathrooms: 2
Kitchen
- Features: Breakfast Area, Solid Surface Counters
Heating
- Central, Heat Pump
Cooling
- Ceiling Fan(s), Central Air
Appliances
- Included: Dishwasher
- Laundry: Other
Features
- Other
- Flooring: Carpet
- Basement: None
- Has fireplace: No
- Common walls with other units/homes: No Common Walls
Interior area
- Total structure area: 1,628
- Total interior livable area: 1,628 sqft
- Finished area above ground: 1,628
- Finished area below ground: 0
Property
Parking
- Total spaces: 1
- Parking features: Carport
- Has carport: Yes
Features
- Levels: Multi/Split
- Patio & porch: Patio
- Fencing: Back Yard
- Body of water: None
Lot
- Size: 8,712 sqft
- Features: Cul-De-Sac, Private
Details
- Additional structures: Outbuilding
- Parcel number: 15 035 02 006
Construction
Type & style
- Home type: SingleFamily
- Architectural style: Brick 4 Side,Traditional
- Property subtype: Single Family Residence
Materials
- Other
- Roof: Composition
Condition
- Resale
- New construction: No
- Year built: 1965
Utilities & green energy
- Sewer: Public Sewer
- Water: Public
- Utilities for property: Cable Available, Electricity Available, Phone Available, Water Available
Community & neighborhood
Community
- Community features: None
Location
- Region: Decatur
- Subdivision: None
HOA & financial
HOA
- Has HOA: No
- Services included: None
Other
Other facts
- Listing agreement: Exclusive Right To Sell
Price history
| Date | Event | Price |
|---|---|---|
| 8/4/2023 | Sold | $275,000$169/sqft |
Source: | ||
| 7/14/2023 | Pending sale | $275,000$169/sqft |
Source: | ||
| 6/27/2023 | Contingent | $275,000$169/sqft |
Source: | ||
| 6/26/2023 | Price change | $275,000-5.2%$169/sqft |
Source: | ||
| 6/19/2023 | Listed for sale | $290,000+190%$178/sqft |
Source: | ||
Public tax history
| Year | Property taxes | Tax assessment |
|---|---|---|
| 2025 | $4,727 +9.3% | $98,040 +10.3% |
| 2024 | $4,325 +4.9% | $88,880 +4% |
| 2023 | $4,121 +7.3% | $85,440 +6.9% |
Find assessor info on the county website
Neighborhood: 30034
Nearby schools
GreatSchools rating
- 4/10Chapel Hill Elementary SchoolGrades: PK-5Distance: 0.4 mi
- 6/10Chapel Hill Middle SchoolGrades: 6-8Distance: 0.5 mi
- 4/10Southwest Dekalb High SchoolGrades: 9-12Distance: 2 mi
Schools provided by the listing agent
- Elementary: Chapel Hill
- Middle: Chapel Hill
- High: Southwest Dekalb
Source: GAMLS. This data may not be complete. We recommend contacting the local school district to confirm school assignments for this home.
Get a cash offer in 3 minutes
Find out how much your home could sell for in as little as 3 minutes with a no-obligation cash offer.
Estimated market value$264,500
Get a cash offer in 3 minutes
Find out how much your home could sell for in as little as 3 minutes with a no-obligation cash offer.
Estimated market value
$264,500


