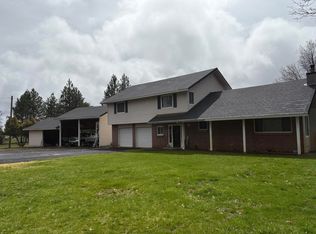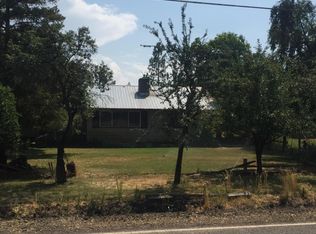Enjoy peaceful living in this spotless Glenburn home. Beautiful wood interior/accents throughout the home with dual pane windows and brand new master bathroom complete with glass shower surround and Jazuzzi tub. New vinyl plank flooring and carpets, and new interior/ exterior paint throughout this beautiful home. Wonderful deck and pergola for outdoor entertaining. Wood stove and forced air natural gas furnace provide cost efficient heating. Large garage attached with a convenient breezeway. Large RV storage and shop for all your toys. All within a short drive to town and recreation. Call today to schedule a showing!
This property is off market, which means it's not currently listed for sale or rent on Zillow. This may be different from what's available on other websites or public sources.


