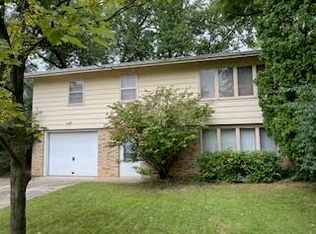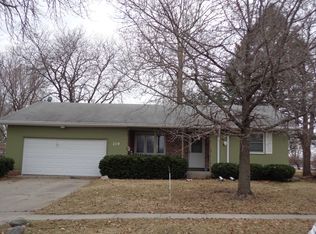This fantastic home feels like new! Vinyl windows, hardwood floors, base and case has been replaced, new interior and exterior doors, bathrooms have been remodeled, kitchen has been updated and has stainless steal appliances. The daylight basement has been finished. The fenced in yard has plenty of room for everything; gardening, playing, pets, fire pit, storage. This home is priced to sell quickly so schedule your tour today!
This property is off market, which means it's not currently listed for sale or rent on Zillow. This may be different from what's available on other websites or public sources.


