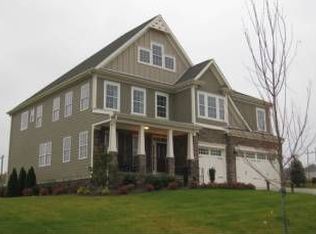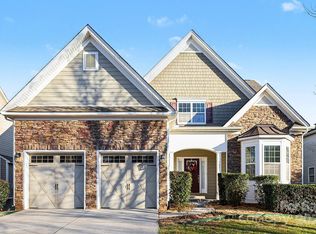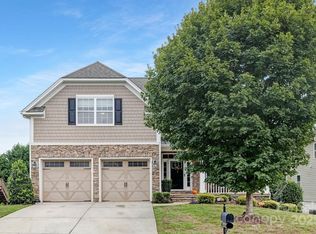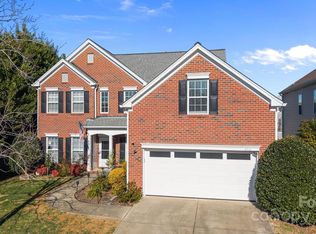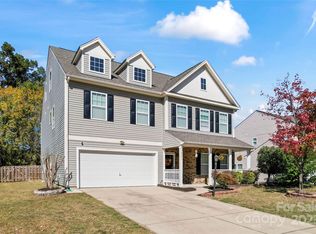Discover your dream home in The Vineyards on Lake Wylie! This stunning 6-bedroom home balances luxury and livability. The main level features a modern kitchen perfect for entertaining, with gleaming countertops and an open-concept layout. Also with a bedroom on the main level!
Upstairs, generously sized bedrooms and a show-stopping owner's suite await. Outdoor amenities include a charming fire pit and 2-car garage. The Vineyards community offers a range of amenities, making everyday living extraordinary. Located near multiple restaurants, shopping, grocery stores and a short drive to Charlotte Douglas International Airport. Welcome home!
Under contract-no show
Price cut: $20K (1/9)
$535,000
4117 Bright Rd, Charlotte, NC 28214
6beds
3,424sqft
Est.:
Single Family Residence
Built in 2011
0.22 Acres Lot
$523,500 Zestimate®
$156/sqft
$214/mo HOA
What's special
Open-concept layoutGleaming countertopsGenerously sized bedroomsCharming fire pit
- 53 days |
- 1,104 |
- 48 |
Likely to sell faster than
Zillow last checked: 8 hours ago
Listing updated: January 16, 2026 at 01:38pm
Listing Provided by:
Ivory Craig realestatewithivory@gmail.com,
Premier South
Source: Canopy MLS as distributed by MLS GRID,MLS#: 4326380
Facts & features
Interior
Bedrooms & bathrooms
- Bedrooms: 6
- Bathrooms: 5
- Full bathrooms: 4
- 1/2 bathrooms: 1
- Main level bedrooms: 1
Primary bedroom
- Level: Upper
Bedroom s
- Level: Main
Bedroom s
- Level: Upper
Bathroom full
- Level: Main
Bathroom half
- Level: Main
Bathroom full
- Level: Upper
Other
- Level: Upper
Kitchen
- Level: Main
Living room
- Level: Main
Office
- Level: Main
Heating
- Central
Cooling
- Central Air
Appliances
- Included: Dishwasher, Electric Range, Microwave
- Laundry: Upper Level
Features
- Has basement: No
- Fireplace features: Living Room
Interior area
- Total structure area: 3,424
- Total interior livable area: 3,424 sqft
- Finished area above ground: 3,424
- Finished area below ground: 0
Property
Parking
- Total spaces: 2
- Parking features: Attached Garage, Garage Faces Front, Garage on Main Level
- Attached garage spaces: 2
Features
- Levels: Two
- Stories: 2
- Pool features: Community
Lot
- Size: 0.22 Acres
Details
- Parcel number: 11335556
- Zoning: MX-2(INNOV)
- Special conditions: Standard
Construction
Type & style
- Home type: SingleFamily
- Property subtype: Single Family Residence
Materials
- Brick Partial, Vinyl
- Foundation: Slab
Condition
- New construction: No
- Year built: 2011
Utilities & green energy
- Sewer: Public Sewer
- Water: City
Community & HOA
Community
- Features: Boat Storage, Clubhouse, Dog Park, Sidewalks, Tennis Court(s)
- Subdivision: The Vineyards on Lake Wylie
HOA
- Has HOA: Yes
- HOA fee: $214 monthly
- HOA name: Cusick Vineyards on Lake Wylie
- HOA phone: 704-544-7779
Location
- Region: Charlotte
Financial & listing details
- Price per square foot: $156/sqft
- Tax assessed value: $534,800
- Date on market: 12/8/2025
- Cumulative days on market: 239 days
- Listing terms: Cash,Conventional,FHA,VA Loan
- Road surface type: Concrete, Paved
Estimated market value
$523,500
$497,000 - $550,000
$3,488/mo
Price history
Price history
| Date | Event | Price |
|---|---|---|
| 1/16/2026 | Pending sale | $535,000$156/sqft |
Source: | ||
| 1/9/2026 | Price change | $535,000-3.6%$156/sqft |
Source: | ||
| 12/8/2025 | Listed for sale | $555,000$162/sqft |
Source: | ||
| 12/1/2025 | Listing removed | $555,000$162/sqft |
Source: | ||
| 9/16/2025 | Price change | $555,000-1.8%$162/sqft |
Source: | ||
Public tax history
Public tax history
| Year | Property taxes | Tax assessment |
|---|---|---|
| 2025 | -- | $534,800 |
| 2024 | $3,727 +1.6% | $534,800 |
| 2023 | $3,669 +6% | $534,800 +40.1% |
Find assessor info on the county website
BuyAbility℠ payment
Est. payment
$3,222/mo
Principal & interest
$2518
Property taxes
$303
Other costs
$401
Climate risks
Neighborhood: 28214
Nearby schools
GreatSchools rating
- 5/10Berryhill Elementary SchoolGrades: PK-8Distance: 1.1 mi
- 1/10West Mecklenburg HighGrades: 9-12Distance: 2.9 mi
Schools provided by the listing agent
- Elementary: Berryhill
- Middle: Berryhill
- High: West Mecklenburg
Source: Canopy MLS as distributed by MLS GRID. This data may not be complete. We recommend contacting the local school district to confirm school assignments for this home.
- Loading
