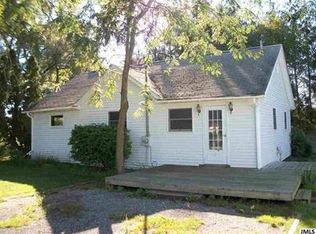Sold
$249,900
4117 Brooklyn Rd, Jackson, MI 49201
3beds
1,742sqft
Manufactured Home
Built in 1995
7.5 Acres Lot
$262,600 Zestimate®
$143/sqft
$2,436 Estimated rent
Home value
$262,600
$221,000 - $312,000
$2,436/mo
Zestimate® history
Loading...
Owner options
Explore your selling options
What's special
Welcome to this spacious ranch home offering over 1,700 square feet of living space on 7.5 serene acres. This property features 3 bedrooms, 3 full baths, a cozy living room, large kitchen with a breakfast room, a family room w/fireplace, formal dining room & main level laundry. The w/o basement is ready to be finished to your desire and already has a sauna, full bath, a bar area, and a room that could be a 4th non-conforming bedroom. The home has a detached garage that includes an addition previously used as an office, making it ideal for a workshop or creative space. Warm up by the wood-burning fireplace or enjoy the outdoors in the 3-season room overlooking the wooded backdrop. The layout is ideal in this home. With some new flooring and paint it will be outstanding! Newer furnace & AC
Zillow last checked: 8 hours ago
Listing updated: October 28, 2024 at 07:44am
Listed by:
SHERRY HOOD 517-936-9719,
HOWARD HANNA REAL ESTATE SERVI
Bought with:
Robert Kelly, 6501288177
JACKSON REALTY, LLC
Source: MichRIC,MLS#: 24048766
Facts & features
Interior
Bedrooms & bathrooms
- Bedrooms: 3
- Bathrooms: 3
- Full bathrooms: 3
- Main level bedrooms: 3
Primary bedroom
- Level: Main
- Area: 168
- Dimensions: 12.00 x 14.00
Bedroom 2
- Level: Main
- Area: 132
- Dimensions: 11.00 x 12.00
Bedroom 3
- Level: Main
- Area: 144
- Dimensions: 12.00 x 12.00
Dining room
- Level: Main
- Area: 110
- Dimensions: 10.00 x 11.00
Family room
- Level: Main
- Area: 238
- Dimensions: 14.00 x 17.00
Kitchen
- Level: Main
- Area: 169
- Dimensions: 13.00 x 13.00
Laundry
- Level: Main
- Area: 60
- Dimensions: 6.00 x 10.00
Living room
- Level: Main
- Area: 180
- Dimensions: 12.00 x 15.00
Other
- Description: 3-Season
- Area: 216
- Dimensions: 12.00 x 18.00
Heating
- Forced Air
Cooling
- Central Air
Appliances
- Included: Dryer, Range, Refrigerator, Washer, Water Softener Owned
- Laundry: Gas Dryer Hookup, Main Level
Features
- Sauna, Center Island, Eat-in Kitchen
- Flooring: Ceramic Tile
- Basement: Full,Walk-Out Access
- Number of fireplaces: 1
- Fireplace features: Family Room, Wood Burning
Interior area
- Total structure area: 1,742
- Total interior livable area: 1,742 sqft
- Finished area below ground: 0
Property
Parking
- Total spaces: 2
- Parking features: Garage Faces Side, Detached
- Garage spaces: 2
Features
- Stories: 1
Lot
- Size: 7.50 Acres
- Dimensions: 265 x 1254
- Features: Corner Lot, Level, Wooded, Ground Cover, Shrubs/Hedges
Details
- Parcel number: 000142030100106
- Zoning description: RES
Construction
Type & style
- Home type: MobileManufactured
- Architectural style: Ranch
- Property subtype: Manufactured Home
Materials
- Vinyl Siding
- Roof: Asphalt
Condition
- New construction: No
- Year built: 1995
Utilities & green energy
- Water: Private
- Utilities for property: Natural Gas Available, Natural Gas Connected, Cable Connected
Community & neighborhood
Location
- Region: Jackson
Other
Other facts
- Listing terms: Cash,Conventional
- Road surface type: Paved
Price history
| Date | Event | Price |
|---|---|---|
| 10/22/2024 | Sold | $249,900$143/sqft |
Source: | ||
| 9/19/2024 | Contingent | $249,900$143/sqft |
Source: | ||
| 9/15/2024 | Listed for sale | $249,900$143/sqft |
Source: | ||
Public tax history
| Year | Property taxes | Tax assessment |
|---|---|---|
| 2025 | -- | $89,400 -12.1% |
| 2024 | -- | $101,700 +40.9% |
| 2021 | $2,098 | $72,200 -6% |
Find assessor info on the county website
Neighborhood: 49201
Nearby schools
GreatSchools rating
- 7/10Ezra Eby Elementary SchoolGrades: PK-5Distance: 5.3 mi
- 5/10Napoleon Middle SchoolGrades: 6-8Distance: 5.4 mi
- 5/10Napoleon High SchoolGrades: 9-12Distance: 5.4 mi
