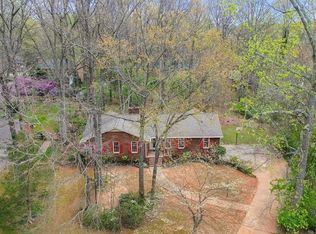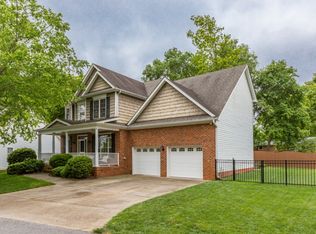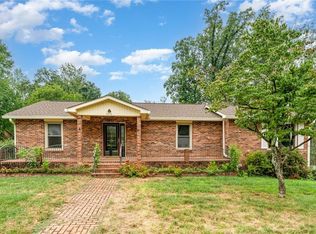Sold for $365,000
$365,000
4117 Clinard Rd, Clemmons, NC 27012
3beds
2,615sqft
Stick/Site Built, Residential, Single Family Residence
Built in 1985
0.85 Acres Lot
$383,100 Zestimate®
$--/sqft
$2,427 Estimated rent
Home value
$383,100
$356,000 - $414,000
$2,427/mo
Zestimate® history
Loading...
Owner options
Explore your selling options
What's special
Don't miss out on this lovely spacious home in the Coveted Village of Clemmons, bonus; it's on a dead-end Rd. Property backs up to Clemmons West. This home's location is phenomenal, close various shopping options, Tanglewood Park and a quick drive to the Interstate, with mature landscaping for added privacy and country feel. 3br-2 full and 2-1/2 Baths, eat in kitchen w/separate dining room, den and living room which is currently being used as FLEX space. Basement rec room can be used for multiple purposes. Two wood burning fireplaces currently not in use. Two car basement garage. This home sits on .85 acres. New roof 2023, partial decking replaced 2024. This home boast of ample living space, indoors and out. Call to set your appointment today.
Zillow last checked: 8 hours ago
Listing updated: May 31, 2024 at 11:12am
Listed by:
Tammy Fulk 336-749-2663,
Mays Realty
Bought with:
Shannon Parham - Frail
Wayfinder Homes LLC
Source: Triad MLS,MLS#: 1136433 Originating MLS: Winston-Salem
Originating MLS: Winston-Salem
Facts & features
Interior
Bedrooms & bathrooms
- Bedrooms: 3
- Bathrooms: 4
- Full bathrooms: 2
- 1/2 bathrooms: 2
- Main level bathrooms: 1
Primary bedroom
- Level: Second
- Dimensions: 13.67 x 18.42
Bedroom 2
- Level: Second
- Dimensions: 12.75 x 13.25
Bedroom 3
- Level: Second
- Dimensions: 12.75 x 13.25
Den
- Level: Main
- Dimensions: 17.58 x 16.25
Dining room
- Level: Main
- Dimensions: 13.67 x 11.75
Kitchen
- Level: Main
- Dimensions: 9.17 x 13.25
Living room
- Level: Main
- Dimensions: 12.75 x 12.58
Recreation room
- Level: Basement
- Dimensions: 11.67 x 27.58
Heating
- Fireplace(s), Heat Pump, Electric
Cooling
- Heat Pump
Appliances
- Included: Dishwasher, Free-Standing Range, Electric Water Heater
- Laundry: Dryer Connection
Features
- Dead Bolt(s), Kitchen Island
- Flooring: Carpet, Laminate
- Basement: Partially Finished, Basement
- Number of fireplaces: 2
- Fireplace features: Basement, Living Room
Interior area
- Total structure area: 2,615
- Total interior livable area: 2,615 sqft
- Finished area above ground: 2,187
- Finished area below ground: 428
Property
Parking
- Total spaces: 2
- Parking features: Driveway, Garage, Garage Door Opener, Basement
- Attached garage spaces: 2
- Has uncovered spaces: Yes
Features
- Levels: Two
- Stories: 2
- Pool features: None
- Fencing: Fenced,Partial
Lot
- Size: 0.85 Acres
- Features: Not in Flood Zone
Details
- Parcel number: 5882745718
- Zoning: RS15
- Special conditions: Owner Sale
Construction
Type & style
- Home type: SingleFamily
- Property subtype: Stick/Site Built, Residential, Single Family Residence
Materials
- Vinyl Siding
Condition
- Year built: 1985
Utilities & green energy
- Sewer: Septic Tank
- Water: Public
Community & neighborhood
Location
- Region: Clemmons
Other
Other facts
- Listing agreement: Exclusive Right To Sell
- Listing terms: Cash,Conventional,FHA
Price history
| Date | Event | Price |
|---|---|---|
| 7/17/2025 | Listing removed | $419,000 |
Source: | ||
| 5/10/2025 | Listed for sale | $419,000+14.8% |
Source: | ||
| 5/31/2024 | Sold | $365,000-2.4% |
Source: | ||
| 4/21/2024 | Pending sale | $374,000 |
Source: | ||
| 3/23/2024 | Listed for sale | $374,000+100.5% |
Source: | ||
Public tax history
| Year | Property taxes | Tax assessment |
|---|---|---|
| 2025 | $2,946 +32.1% | $369,300 +60.8% |
| 2024 | $2,229 +2.1% | $229,700 |
| 2023 | $2,183 | $229,700 |
Find assessor info on the county website
Neighborhood: 27012
Nearby schools
GreatSchools rating
- 8/10Clemmons ElementaryGrades: PK-5Distance: 1.5 mi
- 4/10Clemmons MiddleGrades: 6-8Distance: 3.5 mi
- 8/10West Forsyth HighGrades: 9-12Distance: 3.8 mi
Schools provided by the listing agent
- Elementary: Clemmons
- Middle: Clemmons
- High: West
Source: Triad MLS. This data may not be complete. We recommend contacting the local school district to confirm school assignments for this home.
Get a cash offer in 3 minutes
Find out how much your home could sell for in as little as 3 minutes with a no-obligation cash offer.
Estimated market value
$383,100


