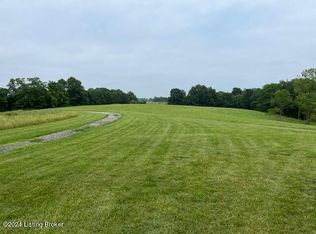Sold for $525,000
$525,000
4117 Hardesty Ridge Rd, Taylorsville, KY 40071
3beds
2,055sqft
Single Family Residence
Built in 2006
14.1 Acres Lot
$536,500 Zestimate®
$255/sqft
$2,374 Estimated rent
Home value
$536,500
Estimated sales range
Not available
$2,374/mo
Zestimate® history
Loading...
Owner options
Explore your selling options
What's special
A Little Piece of Heaven! Don't Miss This Amazing Opportunity to Live Country Life! Stunning 3-Bedroom Home on 14 Acres!
Escape to your own private retreat with this spacious 3-bedroom, 2-bath home nestled on 14 plus flat and usable acres, perfect for animals and outdoor enthusiasts! Boasting over 2,000 sq ft, the open layout features a large living room and a well-appointed kitchen with abundant cabinetry. The master bedroom is spacious, complete with a walk-in closet and a luxurious soaking tub. Enjoy the sun-soaked sunroom that flows onto a generous back deck, where you can relax and take in breathtaking views with no neighbors in sight.
Recent updates include a brand new roof! The property features a 2-car garage, a covered carport, and a potential two-stall barn currently being used as a run-in. There's also a separate run-in building with an attached feed room. The flat and usable land offers endless possibilities for your dreams and projects.
Zillow last checked: 8 hours ago
Listing updated: June 17, 2025 at 09:20am
Listed by:
Brad Long 502-643-1327,
Keller Williams Collective,
Robin Rutledge 502-200-1422
Bought with:
Heather L Allen, 203656
Genesis Realty LLC
Source: GLARMLS,MLS#: 1673328
Facts & features
Interior
Bedrooms & bathrooms
- Bedrooms: 3
- Bathrooms: 2
- Full bathrooms: 2
Primary bedroom
- Level: First
Bedroom
- Level: First
Bedroom
- Level: First
Primary bathroom
- Level: First
Full bathroom
- Level: First
Dining room
- Level: First
Kitchen
- Level: First
Laundry
- Level: First
Living room
- Level: First
Heating
- Electric, Forced Air, Heat Pump
Cooling
- Central Air
Features
- Basement: None
- Has fireplace: No
Interior area
- Total structure area: 2,055
- Total interior livable area: 2,055 sqft
- Finished area above ground: 2,055
- Finished area below ground: 0
Property
Parking
- Total spaces: 4
- Parking features: Attached, Entry Front
- Attached garage spaces: 2
- Carport spaces: 2
- Covered spaces: 4
Features
- Stories: 1
- Patio & porch: Deck
- Fencing: Wood
Lot
- Size: 14.10 Acres
Details
- Parcel number: 122403
Construction
Type & style
- Home type: SingleFamily
- Architectural style: Ranch
- Property subtype: Single Family Residence
Materials
- Wood Frame, Brick Veneer
- Foundation: Concrete Blk
- Roof: Shingle
Condition
- Year built: 2006
Utilities & green energy
- Sewer: Septic Tank
- Water: Public
- Utilities for property: Natural Gas Connected
Community & neighborhood
Location
- Region: Taylorsville
- Subdivision: None
HOA & financial
HOA
- Has HOA: No
Price history
| Date | Event | Price |
|---|---|---|
| 1/23/2025 | Sold | $525,000-8.7%$255/sqft |
Source: | ||
| 1/8/2025 | Pending sale | $575,000$280/sqft |
Source: | ||
| 11/26/2024 | Contingent | $575,000$280/sqft |
Source: | ||
| 11/21/2024 | Price change | $575,000-4.2%$280/sqft |
Source: | ||
| 11/11/2024 | Price change | $600,000-4%$292/sqft |
Source: | ||
Public tax history
| Year | Property taxes | Tax assessment |
|---|---|---|
| 2023 | $2,888 -0.4% | $292,000 |
| 2022 | $2,900 -2.8% | $292,000 |
| 2021 | $2,984 +27.1% | $292,000 +28.6% |
Find assessor info on the county website
Neighborhood: 40071
Nearby schools
GreatSchools rating
- 7/10Spencer County Elementary SchoolGrades: PK-5Distance: 3.9 mi
- 6/10Spencer County Middle SchoolGrades: 6-8Distance: 4 mi
- 8/10Spencer County High SchoolGrades: 9-12Distance: 5 mi
Get pre-qualified for a loan
At Zillow Home Loans, we can pre-qualify you in as little as 5 minutes with no impact to your credit score.An equal housing lender. NMLS #10287.
Sell with ease on Zillow
Get a Zillow Showcase℠ listing at no additional cost and you could sell for —faster.
$536,500
2% more+$10,730
With Zillow Showcase(estimated)$547,230
