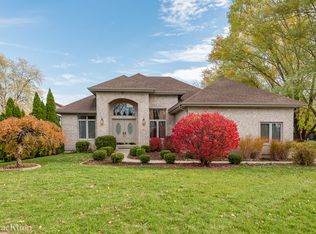Closed
$1,229,000
4117 Sterling Rd, Downers Grove, IL 60515
5beds
4,127sqft
Single Family Residence
Built in 2015
0.49 Acres Lot
$1,242,800 Zestimate®
$298/sqft
$6,380 Estimated rent
Home value
$1,242,800
$1.14M - $1.35M
$6,380/mo
Zestimate® history
Loading...
Owner options
Explore your selling options
What's special
A Rare Offering on Sterling Prepare to be captivated. Set on a sweeping 100x215 lot, this extraordinary residence redefines luxury living with space, style, and sophistication at every turn. The coveted 3-car garage-made possible by the extra-wide lot-is just the beginning. Step outside and discover a private entertainer's paradise: expansive hardscape patios surrounded by lush greenery and unmatched tranquility. Inside, sunlight pours through wide-open living spaces, showcasing elevated finishes that strike the perfect balance of elegance and comfort. The newly finished lower level, masterfully designed by Oakley Home Builders, will stop you in your tracks-an awe-inspiring space for unforgettable gatherings, movie marathons, or quiet escapes. Upstairs, the primary suite awaits like a five-star retreat, with spa-level amenities and an atmosphere designed for indulgence. This is more than a home-it's a statement. Welcome to Sterling Road, where luxury lives boldly.
Zillow last checked: 8 hours ago
Listing updated: November 02, 2025 at 01:32am
Listing courtesy of:
Stephanie Kramer 708-612-0584,
@properties Christie's International Real Estate,
Patty Wardlow,
@properties Christie's International Real Estate
Bought with:
Lauren Mitrick Wood
Compass
Source: MRED as distributed by MLS GRID,MLS#: 12466182
Facts & features
Interior
Bedrooms & bathrooms
- Bedrooms: 5
- Bathrooms: 5
- Full bathrooms: 4
- 1/2 bathrooms: 1
Primary bedroom
- Features: Flooring (Carpet), Bathroom (Full)
- Level: Second
- Area: 234 Square Feet
- Dimensions: 18X13
Bedroom 2
- Features: Flooring (Carpet)
- Level: Second
- Area: 143 Square Feet
- Dimensions: 13X11
Bedroom 3
- Features: Flooring (Carpet)
- Level: Second
- Area: 210 Square Feet
- Dimensions: 14X15
Bedroom 4
- Features: Flooring (Carpet)
- Level: Second
- Area: 156 Square Feet
- Dimensions: 13X12
Bedroom 5
- Features: Flooring (Hardwood)
- Level: Basement
- Area: 121 Square Feet
- Dimensions: 11X11
Dining room
- Features: Flooring (Hardwood)
- Level: Main
- Area: 156 Square Feet
- Dimensions: 13X12
Family room
- Features: Flooring (Hardwood)
- Level: Main
- Area: 266 Square Feet
- Dimensions: 19X14
Foyer
- Features: Flooring (Hardwood)
- Level: Main
- Area: 135 Square Feet
- Dimensions: 15X9
Kitchen
- Features: Flooring (Hardwood)
- Level: Main
- Area: 594 Square Feet
- Dimensions: 27X22
Laundry
- Features: Flooring (Ceramic Tile)
- Level: Second
- Area: 54 Square Feet
- Dimensions: 9X6
Living room
- Features: Flooring (Hardwood)
- Level: Main
- Area: 144 Square Feet
- Dimensions: 12X12
Mud room
- Features: Flooring (Ceramic Tile)
- Level: Main
- Area: 55 Square Feet
- Dimensions: 11X5
Recreation room
- Features: Flooring (Hardwood)
- Level: Basement
- Area: 594 Square Feet
- Dimensions: 33X18
Storage
- Level: Basement
- Area: 210 Square Feet
- Dimensions: 21X10
Heating
- Natural Gas
Cooling
- Central Air
Features
- Basement: Finished,Full
- Number of fireplaces: 1
- Fireplace features: Family Room
Interior area
- Total structure area: 4,673
- Total interior livable area: 4,127 sqft
- Finished area below ground: 1,001
Property
Parking
- Total spaces: 3
- Parking features: On Site, Garage Owned, Attached, Garage
- Attached garage spaces: 3
Accessibility
- Accessibility features: No Disability Access
Features
- Stories: 2
Lot
- Size: 0.49 Acres
- Dimensions: 100x215
Details
- Parcel number: 0905213003
- Special conditions: None
Construction
Type & style
- Home type: SingleFamily
- Property subtype: Single Family Residence
Materials
- Combination
Condition
- New construction: No
- Year built: 2015
Utilities & green energy
- Sewer: Public Sewer
- Water: Lake Michigan
Community & neighborhood
Location
- Region: Downers Grove
Other
Other facts
- Listing terms: Conventional
- Ownership: Fee Simple
Price history
| Date | Event | Price |
|---|---|---|
| 10/24/2025 | Sold | $1,229,000-5.5%$298/sqft |
Source: | ||
| 9/23/2025 | Contingent | $1,300,000$315/sqft |
Source: | ||
| 9/8/2025 | Listed for sale | $1,300,000$315/sqft |
Source: | ||
| 9/8/2025 | Listing removed | $1,300,000$315/sqft |
Source: | ||
| 8/21/2025 | Price change | $1,300,000-3.7%$315/sqft |
Source: | ||
Public tax history
| Year | Property taxes | Tax assessment |
|---|---|---|
| 2024 | $19,667 +9.7% | $351,523 +8.8% |
| 2023 | $17,920 +5.8% | $323,150 +5.1% |
| 2022 | $16,936 +7.5% | $307,450 +1.2% |
Find assessor info on the county website
Neighborhood: 60515
Nearby schools
GreatSchools rating
- 7/10Highland Elementary SchoolGrades: PK-6Distance: 0.6 mi
- 5/10Herrick Middle SchoolGrades: 7-8Distance: 0.9 mi
- 9/10Community H S Dist 99 - North High SchoolGrades: 9-12Distance: 0.7 mi
Schools provided by the listing agent
- Elementary: Highland Elementary School
- Middle: Herrick Middle School
- High: North High School
- District: 58
Source: MRED as distributed by MLS GRID. This data may not be complete. We recommend contacting the local school district to confirm school assignments for this home.
Get a cash offer in 3 minutes
Find out how much your home could sell for in as little as 3 minutes with a no-obligation cash offer.
Estimated market value$1,242,800
Get a cash offer in 3 minutes
Find out how much your home could sell for in as little as 3 minutes with a no-obligation cash offer.
Estimated market value
$1,242,800
