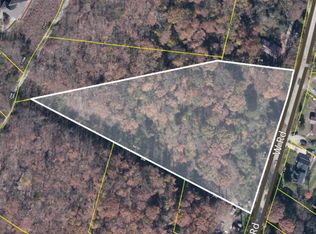Less than 10 minutes to Northshore. Living in your own private and wooded retreat - it's never been so convenient! Seller has enjoyed years of wildlife surrounding the home. Daily sightings of Deer, Mature trees and large gardens make this a beautiful setting year round. Rock climbers? Have adventures on your own piece of the mountain. TWO HOMES on same property. Main home is up the hill and has 3 bed/ 2.5 bath. The home closest to the street has 2 bed/1 bath and is currently rented. Main home has large open living space - with kitchen open to Living room and Dining room. The Master bedroom is large with its own bathroom - the second and third bedroom have a jack and jill bathroom. Hardwood floors through out the living area; bedrooms are carpeted. Addresses are: 4113 and 4117 W Road.
This property is off market, which means it's not currently listed for sale or rent on Zillow. This may be different from what's available on other websites or public sources.
