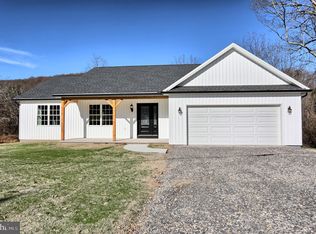Sold for $302,500
$302,500
4118 Buckwheat Rd, Millerstown, PA 17062
3beds
1,320sqft
Single Family Residence
Built in 2022
1.9 Acres Lot
$309,900 Zestimate®
$229/sqft
$1,949 Estimated rent
Home value
$309,900
$294,000 - $325,000
$1,949/mo
Zestimate® history
Loading...
Owner options
Explore your selling options
What's special
THIS HOME IS BRAND NEW !! THIS 2-STORY HOME HAS 2 BATHROOMS ON SECOND FLOOR WITH 3 BEDROOMS. FIRST FLOOR IS OPEN INTO LIVING ROOM DINING AREA AND KITCHEN. LARGE REAR DECK OVERLOOKING THE POND AND YARD. ALSO, HALF BATH AND LARGE MUD ROOM AND LAUNDRY. NEWLY PAINTED AND KITCHEN INSTALLED , 2ND FLOOR FULLY CARPETED. LOWER LEVEL IS EXPOSED AND WOULD MAKE A GREAT FAMILY ROOM IN FUTURE. COVERED FRONT PORCH THAT IS CONCRETED. WINDOWS ARE LOW e GLASS AND 2x6 WALLS FOR EXTRA INSULATION AND LOWER HEATING/COOLING. HOME IS BRIGHT AND CHEERY READY FOR A NEW OWNER TO MOVE RIGHT IN AND ENJOY !!! TAXES HAVE NOT BEEN RE-ASSESED TO CURRENT BUILDING. INSTALLING NEW VINYL PLANK FLOORING ON ENTIRE FIRST FLOOR SOON !!!
Zillow last checked: 8 hours ago
Listing updated: May 10, 2023 at 08:31am
Listed by:
DAVE Pace 717-512-6300,
Coldwell Banker Realty
Bought with:
JEFFERY MILLER, RS278359
Coldwell Banker Realty
Source: Bright MLS,MLS#: PAPY2001788
Facts & features
Interior
Bedrooms & bathrooms
- Bedrooms: 3
- Bathrooms: 3
- Full bathrooms: 2
- 1/2 bathrooms: 1
- Main level bathrooms: 3
- Main level bedrooms: 3
Basement
- Area: 0
Heating
- Heat Pump, Electric
Cooling
- Central Air, Electric
Appliances
- Included: Dishwasher, Oven/Range - Electric, Electric Water Heater
- Laundry: Main Level, Hookup
Features
- Combination Kitchen/Dining, Open Floorplan, Dry Wall
- Flooring: Carpet, Vinyl
- Windows: Double Hung
- Basement: Full,Interior Entry,Exterior Entry,Walk-Out Access,Windows
- Has fireplace: No
Interior area
- Total structure area: 1,320
- Total interior livable area: 1,320 sqft
- Finished area above ground: 1,320
- Finished area below ground: 0
Property
Parking
- Total spaces: 6
- Parking features: Crushed Stone, Driveway, Off Street
- Uncovered spaces: 4
Accessibility
- Accessibility features: None
Features
- Levels: Two
- Stories: 2
- Pool features: None
- Has view: Yes
- View description: Pond, Trees/Woods
- Has water view: Yes
- Water view: Pond
Lot
- Size: 1.90 Acres
Details
- Additional structures: Above Grade, Below Grade
- Parcel number: 260034.00044.000
- Zoning: RESIDENTIAL
- Special conditions: Standard
- Horses can be raised: Yes
Construction
Type & style
- Home type: SingleFamily
- Architectural style: Traditional
- Property subtype: Single Family Residence
Materials
- Stick Built, Vinyl Siding
- Foundation: Block
- Roof: Architectural Shingle
Condition
- Excellent
- New construction: No
- Year built: 2022
- Major remodel year: 2022
Utilities & green energy
- Sewer: On Site Septic
- Water: Well
- Utilities for property: Electricity Available
Community & neighborhood
Location
- Region: Millerstown
- Subdivision: None Available
- Municipality: TUSCARORA TWP
Other
Other facts
- Listing agreement: Exclusive Right To Sell
- Listing terms: VA Loan,Conventional
- Ownership: Fee Simple
Price history
| Date | Event | Price |
|---|---|---|
| 2/7/2026 | Listing removed | $314,900$239/sqft |
Source: | ||
| 10/3/2025 | Price change | $314,900-1.6%$239/sqft |
Source: | ||
| 9/9/2025 | Price change | $319,900-1.6%$242/sqft |
Source: | ||
| 8/1/2025 | Listed for sale | $325,000+7.4%$246/sqft |
Source: | ||
| 5/5/2023 | Sold | $302,500+0.8%$229/sqft |
Source: | ||
Public tax history
| Year | Property taxes | Tax assessment |
|---|---|---|
| 2024 | $3,032 +319.9% | $151,300 +333.5% |
| 2023 | $722 -21.5% | $34,900 -24% |
| 2022 | $920 +1.2% | $45,900 |
Find assessor info on the county website
Neighborhood: 17062
Nearby schools
GreatSchools rating
- 6/10Greenwood El SchoolGrades: K-5Distance: 5.3 mi
- 6/10Greenwood Middle SchoolGrades: 6-8Distance: 5.3 mi
- 7/10Greenwood High SchoolGrades: 9-12Distance: 5.3 mi
Schools provided by the listing agent
- High: Greenwood Middle / High School
- District: Greenwood
Source: Bright MLS. This data may not be complete. We recommend contacting the local school district to confirm school assignments for this home.
Get pre-qualified for a loan
At Zillow Home Loans, we can pre-qualify you in as little as 5 minutes with no impact to your credit score.An equal housing lender. NMLS #10287.
