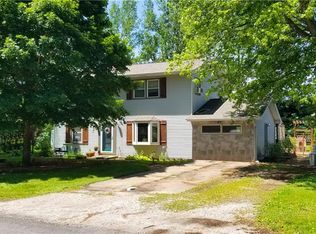Move-in ready 3 bedrooms, 2 bathroom vinyl-sided ranch in the Warrensburg-Latham School District has so much to offer and is tucked away but still close to many conveniences. Wood or gas burning fireplace with marble surround is the focal point of the living room. Very nice oak cabinets in the eat-in kitchen with updated stainless appliances and ceramic tile floor. Updated main bathroom boasts upgraded fixtures, jetted tub, custom tile work, and heated ceramic tile floor. Replacement windows. Well-insulated too. You'll love the spacious level lot with huge privacy fenced back yard, corner waterfall feature, large patio, and wood garden shed. The privacy fence was built by hand with individual boards not pre-fab panels. 2.5-car attached and heated garage with plenty of room for a workshop also houses the utility room with furnace, water heater, and washer/dryer. City water and well water.
This property is off market, which means it's not currently listed for sale or rent on Zillow. This may be different from what's available on other websites or public sources.
