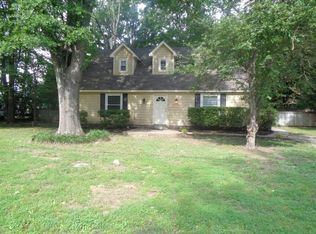Sunshine pours through oversized windows into an openplan living area where warm hardwood floors guide you past a wellappointed kitchen into a bright dining space. You'll appreciate the generous countertops, crisp white cabinetry, and stainless steel appliances in the kitchen, along with a center island that doubles as a casual breakfast bar - perfect for morning coffee or homework sessions. Sliding glass doors lead out to a spacious deck overlooking a fully fenced backyard shaded by mature oaks. This outdoor haven is perfect for summer barbecues, a safe play space for your pets, or quiet afternoons under the trees. Three bedrooms rest on the main level, including your primary suite with an ensuite bath. Two additional bedrooms share a thoughtfully designed full bath just steps away. Upstairs, you'll find a versatile fourth bedroom alongside a convenient hall bath - an ideal setup for guests, a home office, or a gym. The family room on this level awaits your personal touch, whether you envision it as a media lounge or creative studio. Outside, you'll appreciate a peaceful street that's still close enough for an easy commute into Memphis. Local schools consistently earn top marks, and nearby parks, including Shelby Farms, offer miles of trails and green space. Everyday errands are a breeze with grocery options like Kroger and Walmart just minutes away, and Wolfchase Galleria's shops and dining are within easy reach. Pets are welcome here, so your four-legged companions will feel right at home, too. *Our homes come as-is with all essentials in working order. Want upgrades? Request it through the Belong app, and our trusted pros will take care of the rest!
This property is off market, which means it's not currently listed for sale or rent on Zillow. This may be different from what's available on other websites or public sources.

