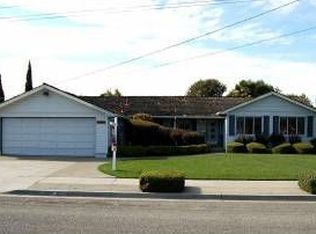Sold for $2,361,750
$2,361,750
4118 Norris Rd, Fremont, CA 94536
4beds
2,175sqft
Single Family Residence, Residential
Built in 1955
9,979 Square Feet Lot
$2,265,000 Zestimate®
$1,086/sqft
$4,571 Estimated rent
Home value
$2,265,000
$2.04M - $2.51M
$4,571/mo
Zestimate® history
Loading...
Owner options
Explore your selling options
What's special
#NW Facing#. Welcome to the beautiful 4B3B home in Fremont sought-after Glenmoor neighborhood! Newly installed roof and Solar (all paid off) stunning modern family room, featuring brand-new custom built-ins, sleek fireplace, designer lighting. The interior thoughtfully styled w warm wood accents, navy cabinetry, sophisticated finishes. Separate living room featuring fireplace, perfect for relaxing. Gleaming hardwood floors flow seamlessly throughout, enhancing its warmth and charm. Kitchen designed for both functionality and style. This chefs kitchen features a gas range, quartz countertops, stainless steel appliances, and a powerful range hood. Three bathrooms have been tastefully updated with modern elegance. The primary bathroom includes a spa-like soaking tub, a dual-sink marble vanity, and sleek black fixtures for a contemporary feel. Other bathrooms stands out with fashion floor tiles, modern vanity, and shower/tub. Additional highlights include central heating and AC, 2 car garage. Set on an expansive 9,979 sqft lot, the beautifully manicured backyard offers a lush lawn, play structure and vege garden.Conveniently located near BART, Amtrak, and Fremonts vibrant downtown. Walkable to schools and parks, this home combines location, comfort, style in one exceptional package.
Zillow last checked: 8 hours ago
Listing updated: June 03, 2025 at 12:57pm
Listed by:
Yvonne Yang 01371905 650-530-3162,
Compass 650-941-1111
Bought with:
Atma Dayal, 01156463
Kiru Real Estate Inc
Source: MLSListings Inc,MLS#: ML82005193
Facts & features
Interior
Bedrooms & bathrooms
- Bedrooms: 4
- Bathrooms: 3
- Full bathrooms: 3
Bedroom
- Features: GroundFloorBedroom, PrimarySuiteRetreat, BedroomonGroundFloor2plus
Bathroom
- Features: DoubleSinks, ShowerandTub, StallShower, Tubs2plus, FullonGroundFloor
Dining room
- Features: DiningArea
Family room
- Features: SeparateFamilyRoom
Heating
- Central Forced Air
Cooling
- Central Air
Appliances
- Included: Gas Cooktop, Dishwasher, Range Hood, Microwave, Built In Oven, Refrigerator, Wine Refrigerator, Washer/Dryer
- Laundry: In Garage
Features
- Flooring: Wood
- Number of fireplaces: 2
- Fireplace features: Family Room, Living Room
Interior area
- Total structure area: 2,175
- Total interior livable area: 2,175 sqft
Property
Parking
- Total spaces: 2
- Parking features: Attached, On Street
- Attached garage spaces: 2
Features
- Stories: 1
- Exterior features: Back Yard, Fenced, Storage Shed Structure
- Fencing: Back Yard
Lot
- Size: 9,979 sqft
- Features: Level
Details
- Additional structures: Sheds
- Parcel number: 5010741014
- Zoning: R
- Special conditions: Standard
Construction
Type & style
- Home type: SingleFamily
- Property subtype: Single Family Residence, Residential
Materials
- Foundation: Concrete Perimeter and Slab
- Roof: Composition
Condition
- New construction: No
- Year built: 1955
Utilities & green energy
- Gas: PublicUtilities
- Sewer: Public Sewer
- Water: Public
- Utilities for property: Public Utilities, Water Public, Solar
Community & neighborhood
Location
- Region: Fremont
HOA & financial
HOA
- Has HOA: Yes
- HOA fee: $36 monthly
Other
Other facts
- Listing agreement: ExclusiveRightToSell
- Listing terms: CashorConventionalLoan
Price history
| Date | Event | Price |
|---|---|---|
| 6/2/2025 | Sold | $2,361,750+18.1%$1,086/sqft |
Source: | ||
| 5/27/2025 | Pending sale | $1,998,950+27.7%$919/sqft |
Source: | ||
| 2/4/2020 | Sold | $1,565,000+5%$720/sqft |
Source: CCAR #40891711 Report a problem | ||
| 1/14/2020 | Pending sale | $1,489,950$685/sqft |
Source: Coldwell Banker Residential Brokerage - Fremont #40891711 Report a problem | ||
| 1/8/2020 | Listed for sale | $1,489,950+26.8%$685/sqft |
Source: Coldwell Banker Res. Broker #40891711 Report a problem | ||
Public tax history
| Year | Property taxes | Tax assessment |
|---|---|---|
| 2025 | -- | $1,711,530 +2% |
| 2024 | $19,749 +2.6% | $1,677,977 +2% |
| 2023 | $19,242 +1.1% | $1,645,081 +2% |
Find assessor info on the county website
Neighborhood: Glenmoor
Nearby schools
GreatSchools rating
- 7/10Glenmoor Elementary SchoolGrades: K-6Distance: 0.6 mi
- 7/10Centerville Middle SchoolGrades: 6-8Distance: 0.3 mi
- 9/10Washington High SchoolGrades: 9-12Distance: 0.3 mi
Schools provided by the listing agent
- Elementary: GlenmoorElementary
- Middle: CentervilleJuniorHigh
- High: WashingtonHigh_2
- District: FremontUnified
Source: MLSListings Inc. This data may not be complete. We recommend contacting the local school district to confirm school assignments for this home.
Get a cash offer in 3 minutes
Find out how much your home could sell for in as little as 3 minutes with a no-obligation cash offer.
Estimated market value
$2,265,000
