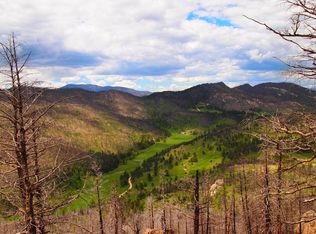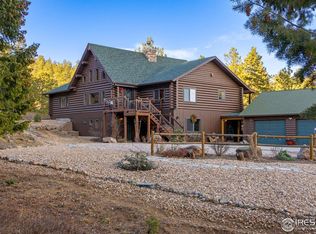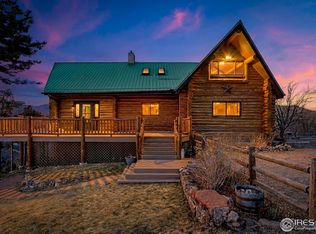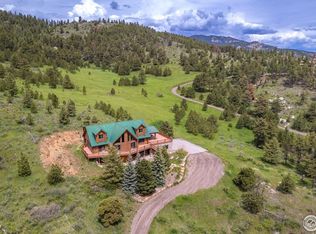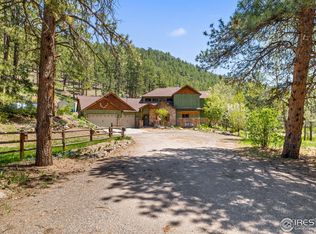Luxury meets elegance in this stunning log home made of Premium Douglas Fir logs. Thoughtfully crafted where no detail was left out. From the moment you arrive, the concrete driveway, finished with well placed brick wall, takes advantage of the natural rocks, and sets the scene for inside. Enter through a 3 season sunroom, your next vision will be the elegant living room where you are immediately inspired with the magnificient views through floor to ceiling windows. Walk out on a wrap around Trex deck and be amazed at the vistas of the rear of Horsetooth, into Redstone Canyon, all the way to Loveland. To the southwest the top of Longs Peak greets you. As you relax with your evening beverage watch the deer and other wildlife saunter by. Join us back in the expansive living room that keeps you warm w/the high-efficiency Renaissance Rumford wood fireplace. The gourmet kitchen features a Wolf steamer, and Wolf propane stove/oven w/custom river-rock exhaust hood, gorgeous alder cabinets, and plenty of counter space for you to create your latest culinary delights on granite counters and butcher block style island. Your primary bedroom brings the outdoors in with soaring vistas. French doors lead you to your private deck for morning coffee. His and Hers closets. Upper floor offers flex space for playtime, pool table, or theater room. Note the lighting along the logs in the ceiling. Walk-out basement has 3 beautifully finished bedrooms, and large bathroom w/double sinks. Hidden away is your wine cellar/cold storage, it remains at an ideal temperature. Your 5.6kW solar system results in avg $150/year back to you. A finished 1380 sq ft 6-car garage w/3 overhead doors, large windows, 50-amp power outlet for EV or RV. Come see this extraordinary quiet retreat, on 40 acres where you'll feel so comfortable you won't want to leave. In LaPorte, you'll find groceries, cozy coffee shop, 4 restaurants, hardware store and gas station. Only 25 minutes to Old Town Ft Collins.
For sale
$1,699,000
4119 Davis Ranch Rd, Bellvue, CO 80512
4beds
4,210sqft
Est.:
Single Family Residence
Built in 2012
40 Acres Lot
$-- Zestimate®
$404/sqft
$-- HOA
What's special
Butcher block style islandNatural rocksWrap around trex deckGorgeous alder cabinetsPremium douglas fir logsGranite countersGourmet kitchen
- 270 days |
- 817 |
- 34 |
Zillow last checked: 8 hours ago
Listing updated: October 29, 2025 at 06:14pm
Listed by:
Louise Creager 9702263990,
RE/MAX Alliance-FTC South
Source: IRES,MLS#: 1035537
Tour with a local agent
Facts & features
Interior
Bedrooms & bathrooms
- Bedrooms: 4
- Bathrooms: 3
- Full bathrooms: 2
- 1/2 bathrooms: 1
- Main level bathrooms: 2
Rooms
- Room types: Loft
Primary bedroom
- Description: Carpet
- Features: Full Primary Bath, 5 Piece Primary Bath, Bidet
- Level: Main
- Area: 252 Square Feet
- Dimensions: 14 x 18
Bedroom 2
- Description: Carpet
- Level: Basement
- Area: 180 Square Feet
- Dimensions: 12 x 15
Bedroom 3
- Description: Carpet
- Level: Basement
- Area: 165 Square Feet
- Dimensions: 11 x 15
Bedroom 4
- Description: Carpet
- Level: Basement
- Area: 196 Square Feet
- Dimensions: 14 x 14
Dining room
- Description: Tile
- Level: Main
- Area: 255 Square Feet
- Dimensions: 15 x 17
Family room
- Description: Tile
- Level: Basement
- Area: 320 Square Feet
- Dimensions: 16 x 20
Great room
- Description: Tile
- Level: Main
- Area: 324 Square Feet
- Dimensions: 18 x 18
Kitchen
- Description: Tile
- Level: Main
- Area: 80 Square Feet
- Dimensions: 8 x 10
Laundry
- Description: Tile
- Level: Main
- Area: 153 Square Feet
- Dimensions: 9 x 17
Study
- Description: Carpet
- Level: Basement
- Length: 168 Feet
Heating
- Wood Stove, Zoned, Radiant
Cooling
- Ceiling Fan(s)
Appliances
- Included: Gas Range, Down Draft, Double Oven, Dishwasher, Refrigerator, Washer, Dryer, Microwave, Disposal
- Laundry: Washer/Dryer Hookup
Features
- Cathedral Ceiling(s), Open Floorplan, Pantry, Walk-In Closet(s), Kitchen Island, High Ceilings, Sun Room
- Doors: French Doors
- Windows: Skylight(s), Window Coverings
- Basement: Partially Finished
- Has fireplace: Yes
- Fireplace features: Living Room, Great Room
Interior area
- Total structure area: 4,211
- Total interior livable area: 4,210 sqft
- Finished area above ground: 2,527
- Finished area below ground: 1,684
Video & virtual tour
Property
Parking
- Total spaces: 6
- Parking features: Garage Door Opener, >8' Garage Door, Oversized
- Garage spaces: 6
- Details: Detached
Accessibility
- Accessibility features: Accessible Hallway(s), Main Floor Bath, Accessible Bedroom, Stall Shower, Main Level Laundry
Features
- Levels: One and One Half
- Stories: 1
- Has view: Yes
- View description: Hills, City
Lot
- Size: 40 Acres
- Features: Wooded, Evergreen Trees, Deciduous Trees, Native Plants, Sloped, Rock Outcropping, Meadow
Details
- Parcel number: R0255602
- Zoning: O
- Special conditions: Private Owner
- Horses can be raised: Yes
- Horse amenities: Horse(s) Allowed
Construction
Type & style
- Home type: SingleFamily
- Architectural style: Contemporary
- Property subtype: Single Family Residence
Materials
- Log
- Roof: Metal
Condition
- New construction: No
- Year built: 2012
Utilities & green energy
- Electric: Solar & PV REA, Photovoltaics Seller Owned
- Gas: Propane
- Sewer: Septic Tank, Septic Field
- Water: Well
- Utilities for property: Electricity Available, Propane, Satellite Avail, High Speed Avail
Green energy
- Energy efficient items: Windows, High Efficiency Furnace
Community & HOA
Community
- Security: Fire Alarm
- Subdivision: RERA
HOA
- Has HOA: No
Location
- Region: Bellvue
Financial & listing details
- Price per square foot: $404/sqft
- Tax assessed value: $852,600
- Annual tax amount: $4,543
- Date on market: 5/31/2025
- Listing terms: Cash,Conventional
- Exclusions: Mirror in main floor foyer
- Electric utility on property: Yes
- Road surface type: Dirt, Gravel
Estimated market value
Not available
Estimated sales range
Not available
Not available
Price history
Price history
| Date | Event | Price |
|---|---|---|
| 5/31/2025 | Listed for sale | $1,699,000+1149.3%$404/sqft |
Source: | ||
| 11/7/2005 | Sold | $136,000$32/sqft |
Source: Public Record Report a problem | ||
Public tax history
Public tax history
| Year | Property taxes | Tax assessment |
|---|---|---|
| 2024 | $4,294 +20% | $57,124 -1% |
| 2023 | $3,578 -0.8% | $57,679 +34.6% |
| 2022 | $3,608 +38.8% | $42,861 -2.8% |
| 2021 | $2,599 -0.5% | $44,094 +40.2% |
| 2020 | $2,612 +10.3% | $31,460 -0.7% |
| 2019 | $2,369 | $31,680 +7.3% |
| 2018 | $2,369 | $29,534 +33.4% |
| 2017 | $2,369 +33.9% | $22,147 +66.9% |
| 2016 | $1,769 +67.3% | $13,270 |
| 2015 | $1,058 +91.8% | $13,270 +93.2% |
| 2014 | $552 | $6,870 +5.2% |
| 2013 | -- | $6,530 -72.3% |
| 2012 | -- | $23,570 +62.3% |
| 2011 | -- | $14,520 -63.2% |
| 2010 | -- | $39,440 |
| 2009 | -- | $39,440 +108.6% |
| 2008 | -- | $18,910 |
| 2007 | -- | $18,910 |
| 2006 | -- | $18,910 |
| 2005 | -- | $18,910 |
| 2004 | -- | $18,910 |
| 2002 | -- | $18,910 |
| 2001 | -- | $18,910 |
Find assessor info on the county website
BuyAbility℠ payment
Est. payment
$9,020/mo
Principal & interest
$8284
Property taxes
$736
Climate risks
Neighborhood: 80512
Nearby schools
GreatSchools rating
- NAStove Prairie Elementary SchoolGrades: K-5Distance: 3.2 mi
- 7/10Cache La Poudre Middle SchoolGrades: 6-8Distance: 8 mi
- 7/10Poudre High SchoolGrades: 9-12Distance: 9.5 mi
Schools provided by the listing agent
- Elementary: Stove Prairie,Cache La Poudre
- Middle: Cache La Poudre
- High: Poudre
Source: IRES. This data may not be complete. We recommend contacting the local school district to confirm school assignments for this home.
