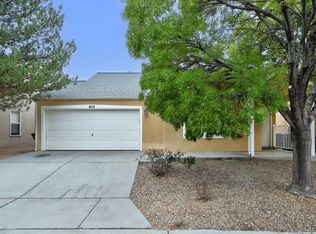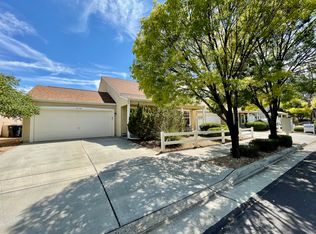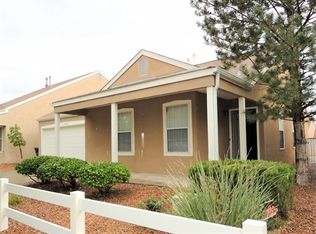Sold
Price Unknown
4119 Logan Rd NW, Albuquerque, NM 87114
3beds
1,591sqft
Single Family Residence
Built in 1999
3,484.8 Square Feet Lot
$318,400 Zestimate®
$--/sqft
$1,908 Estimated rent
Home value
$318,400
$290,000 - $350,000
$1,908/mo
Zestimate® history
Loading...
Owner options
Explore your selling options
What's special
Discover this inviting 3-bedroom, 2-bathroom home with a beautifully flowing floor plan and soaring vaulted ceilings, creating an airy and open feel. The spacious master suite, located on the main floor, features a walk-in closet for all your storage needs. A unique feature is the 2-car garage with a convenient drive-thru stall that provides direct access to the backyard, perfect for additional parking or storage. Situated in a highly sought-after area, you're just minutes away from shopping, parks, schools, and popular restaurants, offering both comfort and convenience.
Zillow last checked: 8 hours ago
Listing updated: January 02, 2026 at 12:02pm
Listed by:
Jose Luis Juarez 505-205-8997,
Keller Williams Realty
Bought with:
Vertical Real Estate
Keller Williams Realty
Source: SWMLS,MLS#: 1069718
Facts & features
Interior
Bedrooms & bathrooms
- Bedrooms: 3
- Bathrooms: 3
- Full bathrooms: 2
- 1/2 bathrooms: 1
Primary bedroom
- Level: Upper
- Area: 170.1
- Dimensions: 13.5 x 12.6
Kitchen
- Level: Main
- Area: 130.2
- Dimensions: 12.4 x 10.5
Living room
- Level: Main
- Area: 345.84
- Dimensions: 26.2 x 13.2
Heating
- Central, Forced Air
Cooling
- Evaporative Cooling
Appliances
- Laundry: Gas Dryer Hookup, Washer Hookup, Dryer Hookup, ElectricDryer Hookup
Features
- Breakfast Area, Ceiling Fan(s), Cathedral Ceiling(s), Separate/Formal Dining Room, Main Level Primary, Pantry, Tub Shower, Cable TV, Walk-In Closet(s)
- Flooring: Carpet, Laminate, Tile
- Windows: Thermal Windows
- Has basement: No
- Has fireplace: No
Interior area
- Total structure area: 1,591
- Total interior livable area: 1,591 sqft
Property
Parking
- Total spaces: 2
- Parking features: Attached, Garage
- Attached garage spaces: 2
Features
- Levels: Two
- Stories: 2
- Exterior features: Private Yard
- Fencing: Wall
Lot
- Size: 3,484 sqft
- Features: Planned Unit Development
Details
- Parcel number: 101306620418531832
- Zoning description: R-1A*
Construction
Type & style
- Home type: SingleFamily
- Architectural style: Northern New Mexico
- Property subtype: Single Family Residence
Materials
- Frame
- Roof: Pitched
Condition
- Resale
- New construction: No
- Year built: 1999
Utilities & green energy
- Sewer: Public Sewer
- Water: Public
- Utilities for property: Electricity Connected, Sewer Connected, Water Connected
Green energy
- Energy generation: None
Community & neighborhood
Location
- Region: Albuquerque
HOA & financial
HOA
- Has HOA: Yes
- HOA fee: $63 monthly
- Services included: Common Areas
Other
Other facts
- Listing terms: Cash,Conventional,FHA,VA Loan
Price history
| Date | Event | Price |
|---|---|---|
| 6/20/2025 | Listing removed | $2,300$1/sqft |
Source: Zillow Rentals Report a problem | ||
| 5/20/2025 | Listed for rent | $2,300-2.1%$1/sqft |
Source: Zillow Rentals Report a problem | ||
| 5/13/2025 | Listing removed | $2,350$1/sqft |
Source: Zillow Rentals Report a problem | ||
| 5/9/2025 | Listed for rent | $2,350$1/sqft |
Source: Zillow Rentals Report a problem | ||
| 3/17/2025 | Sold | -- |
Source: | ||
Public tax history
| Year | Property taxes | Tax assessment |
|---|---|---|
| 2025 | $2,421 +3.3% | $59,302 +3% |
| 2024 | $2,345 +1.8% | $57,575 +3% |
| 2023 | $2,303 +3.6% | $55,898 +3% |
Find assessor info on the county website
Neighborhood: 87114
Nearby schools
GreatSchools rating
- 4/10Seven-Bar Elementary SchoolGrades: K-5Distance: 0.3 mi
- 3/10Taylor Middle SchoolGrades: 6-8Distance: 2.8 mi
- 3/10Cibola High SchoolGrades: 9-12Distance: 0.4 mi
Schools provided by the listing agent
- Elementary: Seven Bar
- Middle: Taylor
- High: Cibola
Source: SWMLS. This data may not be complete. We recommend contacting the local school district to confirm school assignments for this home.
Get a cash offer in 3 minutes
Find out how much your home could sell for in as little as 3 minutes with a no-obligation cash offer.
Estimated market value$318,400
Get a cash offer in 3 minutes
Find out how much your home could sell for in as little as 3 minutes with a no-obligation cash offer.
Estimated market value
$318,400


