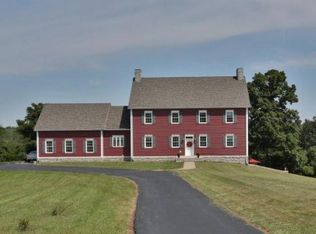New Roof May 2025! Welcome to 4119 Old Routt Road, the picture of updated and modern living on a picturesque 5.43-acre lot. Brimming with beauty froma stunning whole-home renovation in 2023/2024, this traditional brick dwelling assures comfort and beauty in every room. Just inside, the two story foyer iscrowned with a glittering crystal light fixture, and is flanked on the left by a formal dining room. Ahead, past the staircase, the living room stays bright andopen, thanks to a soaring ceiling with tall triple window. Modern floating shelves and a sleek fire feature keep a space this large feeling comfortable. Fromhere, follow the gleaming hardwood floors into the kitchen- truly a home chefs dream! Transitional white cabinets pair with a statement-making vents hood, chic, dark work island, and beautiful, oversized backsplash tile to form a workspace that is both incredibly functional as well as incredibly beautiful. Double wall ovens, walk-in pantry, and a wet bar in the breakfast nook ensure that this always used area of the home will be one that's welcoming. Attached here is the family room, where a stunning fireplace wall ad cathedral ceiling take center stage, but will not be outdone by the views beyond, where the treetops of southeastern Jefferson County are about to begin their Fall burst of color. On the opposite side of the first floor, quietly tucked away from the living space, the primary suit stretches the length of the house. Accent wall, double-tray ceiling, and bay sitting area (opening to the rear deck) promise that this space will be one of respite. The ensuite bath has received a stunning makeover, with statement stonework, stand-alone soaking tub and enormous shower. Dual vanity and storage here, as well as in the walk-in closet promise convenient morning routine as well as nighttime solitude and comfort. A powder bath and largelaundry room round out the first floor. Upstairs, 4 additional bedrooms offer abundant option of sleeping quarters. One bedroom has a private ensuite bath, while two others share a Jack-and-Jill. The enormous 4th bedroom here has a walk-in closet larger than most, and could pull duty as a comfortable second floor living space for guests or extended family, or can provide a perfect work-from-home office space. Downstairs, the walk-out basement level is complete with space for a home theater, and has a true lower-level bedroom as well as a full bath. A large, unfinished storage area includes a half-bath, perfect for any who need an in-home workshop. An attached, main-floor level three car garage and a Trex deck stretching along the rear of the home complete the living space here, but with this much space in a wide-open area, the privacy- and the views - seem to go on forever. Located just off of Taylorsville Lake Road, this beauty is just minutes away from the outer belt of the Gene Snyder, making a commute to downtown Louisville, the suburbs, or Southern Indiana just a quickcommute away. View quickly to ensure this mixture of chic comfort and the rolling views of Kentucky's bluegrass can be yours! 2025-09-30
This property is off market, which means it's not currently listed for sale or rent on Zillow. This may be different from what's available on other websites or public sources.
