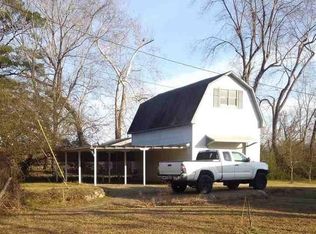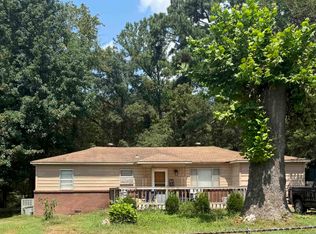SELLER HIGHLY MOTIVATED!! Some Updates To Kitchen, newer countertops, backsplash, cabinets. Open Kitchen. Kitchen Dining Area opens up to the living room. Has original hardwood floors that have been refinished. Newer HVAC package unit. Need to make appointment at least 24 hours in advance so that owner can make provisions for pet.
This property is off market, which means it's not currently listed for sale or rent on Zillow. This may be different from what's available on other websites or public sources.


