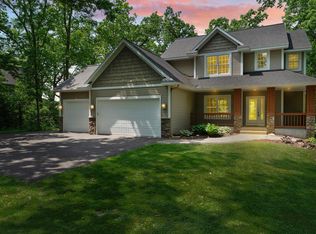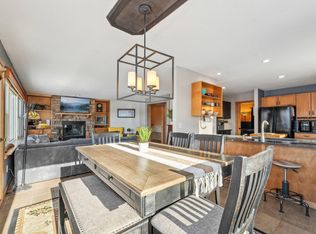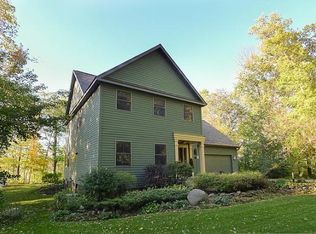Closed
$640,000
411 C Ridge Road, Osceola, WI 54020
4beds
3,914sqft
Single Family Residence
Built in 2004
0.69 Acres Lot
$637,200 Zestimate®
$164/sqft
$4,076 Estimated rent
Home value
$637,200
$593,000 - $682,000
$4,076/mo
Zestimate® history
Loading...
Owner options
Explore your selling options
What's special
Breathtaking river views from the bluffs of the St. Croix Valley with a 1/5th interest in a 15-acre island! Surrounded by mature trees and trails, this property offers privacy and a true connection to nature. Features include maple flooring, SS appliances, 2 gas fireplaces, walk-in closets, and a separate shower and jetted tub in the primary ensuite. The lower level has a BR, a full BA, and a large family room. This home is an entertaining paradise, with a welcoming porch and foyer in the front, and a screened in porch, spacious deck, and fire pit all surrounded by professional landscaping and facing the river in the back. The home has a hard-wired security system and the attached 3 car garage includes a built-in dog kennel. The bunk house, built in 2014, provides privacy for your guests with an upper level that has a kitchen, living room, full BA, wet bar, and oak flooring, and a lower level with a 3 1/2 car heated garage with in-floor heating. Only 25 minutes to Stillwater.
Zillow last checked: 8 hours ago
Listing updated: July 25, 2025 at 06:12am
Listed by:
Sheri Rude 651-271-0679,
Edina Realty, Corp. - St Croix Falls
Bought with:
Other Companies Non-Mls
Source: WIREX MLS,MLS#: 1591107 Originating MLS: REALTORS Association of Northwestern WI
Originating MLS: REALTORS Association of Northwestern WI
Facts & features
Interior
Bedrooms & bathrooms
- Bedrooms: 4
- Bathrooms: 5
- Full bathrooms: 4
- 1/2 bathrooms: 1
Primary bedroom
- Level: Upper
- Area: 238
- Dimensions: 14 x 17
Bedroom 2
- Level: Upper
- Area: 132
- Dimensions: 11 x 12
Bedroom 3
- Level: Upper
- Area: 120
- Dimensions: 10 x 12
Bedroom 4
- Level: Lower
- Area: 143
- Dimensions: 11 x 13
Dining room
- Level: Main
- Area: 168
- Dimensions: 12 x 14
Family room
- Level: Lower
- Area: 364
- Dimensions: 13 x 28
Kitchen
- Level: Main
- Area: 121
- Dimensions: 11 x 11
Living room
- Level: Main
- Area: 252
- Dimensions: 14 x 18
Heating
- Propane, Forced Air, In-floor, Other
Cooling
- Central Air, Other
Appliances
- Included: Dishwasher, Dryer, Microwave, Range/Oven, Refrigerator, Washer, Water Softener
Features
- Basement: Full,Finished,Concrete
Interior area
- Total structure area: 3,914
- Total interior livable area: 3,914 sqft
- Finished area above ground: 3,122
- Finished area below ground: 792
Property
Parking
- Total spaces: 6
- Parking features: 4 Car, Attached
- Attached garage spaces: 6
Features
- Levels: Two
- Stories: 2
- Patio & porch: Deck
- Waterfront features: 101-199 feet, River, Waterfront
- Body of water: St. Croix River
Lot
- Size: 0.69 Acres
- Dimensions: 110 x 270 x
Details
- Additional structures: Bunkhouse
- Parcel number: 165007230300
- Zoning: Residential
Construction
Type & style
- Home type: SingleFamily
- Property subtype: Single Family Residence
Materials
- Vinyl Siding
Condition
- 21+ Years
- New construction: No
- Year built: 2004
Utilities & green energy
- Electric: Circuit Breakers
- Sewer: Holding Tank, Septic Tank, Mound Septic
- Water: Well
Community & neighborhood
Location
- Region: Osceola
- Municipality: Osceola
Price history
| Date | Event | Price |
|---|---|---|
| 7/25/2025 | Sold | $640,000$164/sqft |
Source: | ||
| 6/13/2025 | Contingent | $640,000$164/sqft |
Source: | ||
| 6/5/2025 | Listed for sale | $640,000+66.2%$164/sqft |
Source: | ||
| 10/27/2008 | Sold | $385,000$98/sqft |
Source: Public Record Report a problem | ||
Public tax history
| Year | Property taxes | Tax assessment |
|---|---|---|
| 2024 | $7,379 -2% | $527,300 |
| 2023 | $7,531 -3.1% | $527,300 |
| 2022 | $7,772 -0.1% | $527,300 +60.8% |
Find assessor info on the county website
Neighborhood: 54020
Nearby schools
GreatSchools rating
- NAOsceola Elementary SchoolGrades: PK-2Distance: 2 mi
- 9/10Osceola Middle SchoolGrades: 6-8Distance: 2.3 mi
- 5/10Osceola High SchoolGrades: 9-12Distance: 2.5 mi
Schools provided by the listing agent
- District: Osceola
Source: WIREX MLS. This data may not be complete. We recommend contacting the local school district to confirm school assignments for this home.
Get a cash offer in 3 minutes
Find out how much your home could sell for in as little as 3 minutes with a no-obligation cash offer.
Estimated market value$637,200
Get a cash offer in 3 minutes
Find out how much your home could sell for in as little as 3 minutes with a no-obligation cash offer.
Estimated market value
$637,200


