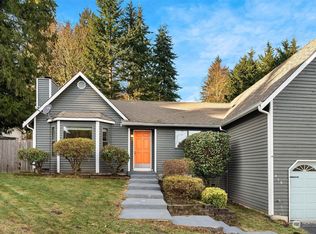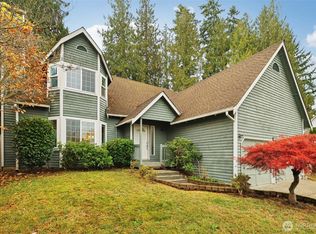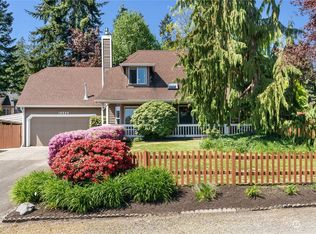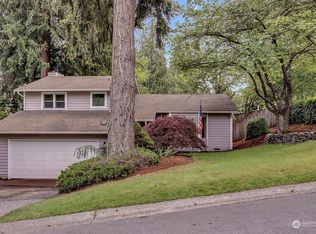Sold
Listed by:
Melissa Challman,
Redfin
Bought with: COMPASS
$875,000
412 164th Place SE, Bothell, WA 98012
4beds
2,200sqft
Single Family Residence
Built in 1984
8,276.4 Square Feet Lot
$958,400 Zestimate®
$398/sqft
$3,568 Estimated rent
Home value
$958,400
$910,000 - $1.01M
$3,568/mo
Zestimate® history
Loading...
Owner options
Explore your selling options
What's special
Picture perfect Cape Cod style home just min from Mill Creek Town Center! Home boasts pride of ownership throughout. Engineered hw floors. Chef’s kitchen w/maple cabinets, quartz counters, new appliances, knotty pine v-groove ceiling. Slider exits to picturesque fully fenced backyard w/expansive deck, firepit, new retaining wall, tiered garden space, patio, gazebo & shed. 2 bdrms & full bath complete main level. Upstairs features oversized bdrm or bonus rm w/closets, full bath & primary retreat w/office/flex rm, 5 pc bath w/soaking tub & quartz double vanity. 40 year exec comp roof, brand new windows, leaf guard gutters, new HW tank, central AC. Too many updates to list! Nestled in quiet cul-de-sac in top rated Edmonds school district!
Zillow last checked: 8 hours ago
Listing updated: July 17, 2023 at 05:08pm
Offers reviewed: Jun 26
Listed by:
Melissa Challman,
Redfin
Bought with:
Anna Moon, 22020098
COMPASS
Source: NWMLS,MLS#: 2128666
Facts & features
Interior
Bedrooms & bathrooms
- Bedrooms: 4
- Bathrooms: 3
- Full bathrooms: 3
- Main level bedrooms: 2
Primary bedroom
- Level: Second
Bedroom
- Level: Main
Bedroom
- Level: Main
Bedroom
- Level: Second
Bathroom full
- Level: Main
Bathroom full
- Level: Second
Bathroom full
- Level: Second
Den office
- Level: Second
Dining room
- Level: Main
Entry hall
- Level: Main
Kitchen without eating space
- Level: Main
Living room
- Level: Main
Utility room
- Level: Main
Heating
- Fireplace(s), Forced Air
Cooling
- Central Air
Appliances
- Included: Dishwasher_, Dryer, Microwave_, Refrigerator_, SeeRemarks_, StoveRange_, Washer, Dishwasher, Microwave, Refrigerator, See Remarks, StoveRange, Water Heater: Natural Gas, Water Heater Location: Garage
Features
- Bath Off Primary, Dining Room
- Flooring: Ceramic Tile, Engineered Hardwood, Carpet
- Windows: Double Pane/Storm Window, Skylight(s)
- Basement: None
- Number of fireplaces: 1
- Fireplace features: Wood Burning, Main Level: 1, Fireplace
Interior area
- Total structure area: 2,200
- Total interior livable area: 2,200 sqft
Property
Parking
- Total spaces: 2
- Parking features: Driveway, Attached Garage
- Attached garage spaces: 2
Features
- Levels: Two
- Stories: 2
- Entry location: Main
- Patio & porch: Ceramic Tile, Wall to Wall Carpet, Bath Off Primary, Double Pane/Storm Window, Dining Room, Jetted Tub, Skylight(s), Fireplace, Water Heater
- Spa features: Bath
- Has view: Yes
- View description: Territorial
Lot
- Size: 8,276 sqft
- Features: Cul-De-Sac, Paved, Cabana/Gazebo, Deck, Fenced-Fully, High Speed Internet, Outbuildings, Patio
- Topography: Level,Terraces
- Residential vegetation: Garden Space
Details
- Parcel number: 00707600010400
- Zoning description: Jurisdiction: County
- Special conditions: Standard
Construction
Type & style
- Home type: SingleFamily
- Architectural style: Cape Cod
- Property subtype: Single Family Residence
Materials
- Wood Siding
- Foundation: Poured Concrete
- Roof: Composition
Condition
- Year built: 1984
Utilities & green energy
- Electric: Company: Snohomish County PUD
- Sewer: Sewer Connected, Company: Alderwood Water & Sewer
- Water: Public, Company: Alderwood Water & Sewer
- Utilities for property: Comcast, Comcast
Community & neighborhood
Community
- Community features: CCRs
Location
- Region: Bothell
- Subdivision: Mill Creek
HOA & financial
HOA
- HOA fee: $112 annually
- Association phone: 425-741-9879
Other
Other facts
- Listing terms: Cash Out,Conventional,FHA,VA Loan
- Cumulative days on market: 682 days
Price history
| Date | Event | Price |
|---|---|---|
| 7/17/2023 | Sold | $875,000$398/sqft |
Source: | ||
| 6/27/2023 | Pending sale | $875,000$398/sqft |
Source: | ||
| 6/22/2023 | Listed for sale | $875,000+56.3%$398/sqft |
Source: | ||
| 11/15/2018 | Sold | $559,950$255/sqft |
Source: | ||
| 10/3/2018 | Pending sale | $559,950$255/sqft |
Source: Windermere Real Estate/Mill Creek, Inc. #1365137 Report a problem | ||
Public tax history
| Year | Property taxes | Tax assessment |
|---|---|---|
| 2024 | $6,959 +2.5% | $849,500 +2.8% |
| 2023 | $6,791 -12.5% | $826,000 -16.6% |
| 2022 | $7,764 +17.6% | $990,600 +44.9% |
Find assessor info on the county website
Neighborhood: 98012
Nearby schools
GreatSchools rating
- 5/10Oak Heights Elementary SchoolGrades: K-6Distance: 1.6 mi
- 6/10Brier Terrace Middle SchoolGrades: 7-8Distance: 4.2 mi
- 6/10Lynnwood High SchoolGrades: 9-12Distance: 1.2 mi

Get pre-qualified for a loan
At Zillow Home Loans, we can pre-qualify you in as little as 5 minutes with no impact to your credit score.An equal housing lender. NMLS #10287.



