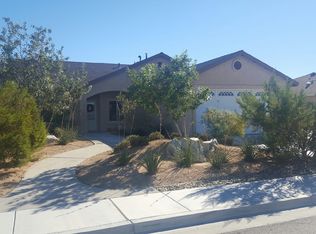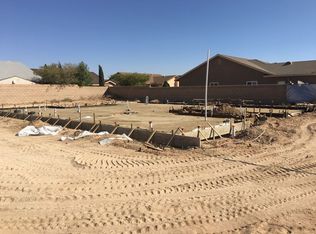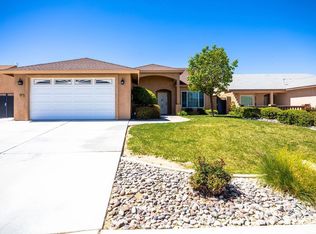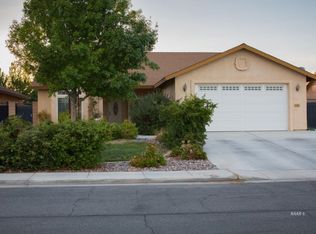Beautiful home in Southwest Estates. Tiled entry. Living room has tile flooring, vaulted ceiling, lighted ceiling fan, and gas fireplace. Dining room with tile flooring and recessed lighting. Kitchen features tile flooring, granite counters, bar, recessed lighting and pendant lighting. Breakfast nook with tile flooring and chandelier. Two guest bedrooms with newer carpet and lighted ceiling fans. Guest bath has tile flooring, granite counter and tub/shower. Master suite with tile flooring, lighted ceiling fan, walk-in closet and French door. Master bath has tile flooring, granite counter with two sinks and tiled shower. Indoor laundry. Covered patio. Wrought iron gates. RV parking. Whole house water softener system.
This property is off market, which means it's not currently listed for sale or rent on Zillow. This may be different from what's available on other websites or public sources.



