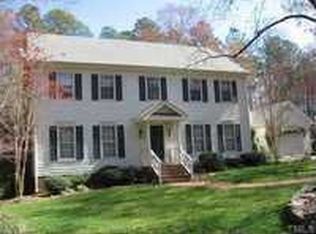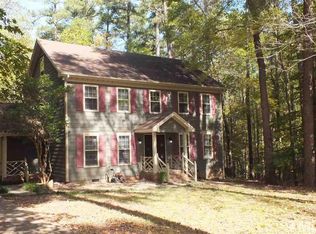Beautiful home on acre lot with wrap-around porch and hardwoods throughout both floors! Full bath & bedroom on first floor. Special features include: sealed crawlspace, gutter guards, smooth ceilings, new fixtures, storage bldg w/electricity & lights, generator & brand new well pump. Highly rated schools. Great location in the quiet countryside yet mins from 540, shopping, restaurants and Falls Lake!
This property is off market, which means it's not currently listed for sale or rent on Zillow. This may be different from what's available on other websites or public sources.

