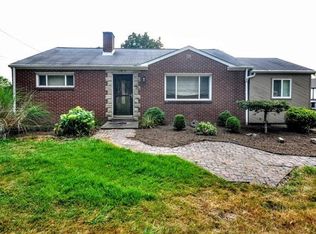Give Dianne Wilk a call at 412-997-5850 for more information and Text Pru 2451 to 85377. Tucked away in a hollow of trees, butterflies and flowers, you will find this enchanting three bedroom cottage. It is surrounded by mature trees, and beautiful beds of perennial flowers bursting with color. The welcoming front porch is one of the most sought after features of all homes and this one is sure to please. The inside has such an open and airy feeling especially with the large living and dining room combo. Plus it has real hardwood flooring that is simply beautiful. The living room is graced with a generous bow window with oak trim and window sills for added beauty and is a great place to view the lush gardens that are right outside your door. The dining room boasts plenty of space for a full sized table and chairs and even a hutch. The Tuscany inspired kitchen has a classic white tile backsplash accented with terra cotta orange grout lines plus an easy to care for ceramic floor. Light washed wood cabinetry, white appliances, and cool grey counter tops surround. Conveniently located in the kitchen is a side door that leads to the side deck, where there is yet another great outdoor space. The master bedroom will hold a king sized bed. It features two closets; a large double sliding door closet, plus a deep closet that leads to the attic. Also, this lovely home has two other nice sized bedrooms. Sparkling clean and sunshine fresh the ceramic floored bath has a beautiful crisp white vanity and medicine cabinet, white tub surround with compartments to hold all your soaps, bead board walls, and loads of deep shelves for linens. Want a place to just hang out, put the pool table, or exercise at? The lower level has a generous sized room to do as you wish with. A large shed at the rear of the house is a perfect place to store the lawn tractor, the shovels, rakes, and off season your outdoor furniture. The roof is about three years old and the windows are relatively new. Located in desirable Peters Township, this clean and roomy home with loads of storage is a real charmer. This Ranch Style Colonial home features Brick and Frame exterior, Asphalt roof, 1 car Integral Garage, Hard Wood and Ceramic Tile and Wall to Wall Carpet floors, Gas and Forced Air heating, Window Air Conditioner cooling, 3 bedrooms, 1 full bathroom, Gas Stove, Microwave Oven, Multi-Pane Windows, Screens, Automatic Garage door opener.
This property is off market, which means it's not currently listed for sale or rent on Zillow. This may be different from what's available on other websites or public sources.

