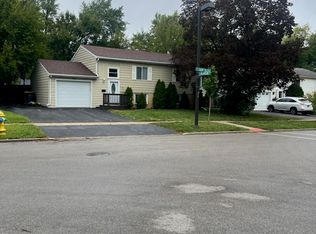Closed
$287,000
412 Cherry Valley Rd, Vernon Hills, IL 60061
3beds
1,247sqft
Single Family Residence
Built in 1962
8,398.37 Square Feet Lot
$303,600 Zestimate®
$230/sqft
$2,486 Estimated rent
Home value
$303,600
$273,000 - $340,000
$2,486/mo
Zestimate® history
Loading...
Owner options
Explore your selling options
What's special
Bright and Updated Ranch Home - Move-in Ready! Step into this inviting home through a spacious living room, featuring fresh, neutral tones and plush carpeting that seamlessly flows into the versatile dining and great room. Whether you envision a cozy family room with an adjacent dining area or an expansive entertainment space, the open-concept design provides endless possibilities. The adjoining kitchen shines with modern upgrades, offering stylish vinyl tile flooring, warm maple cabinetry, and sleek black appliances, including a space-saving microwave and side-by-side refrigerator. A convenient slider opens to the deck, perfect for outdoor gatherings. Off the kitchen, you'll find the main-level laundry room equipped with a full-sized washer and dryer, along with upper storage cabinets to keep everything organized. The three bedrooms each offer a calming atmosphere, with two featuring wood laminate flooring and neutral walls, while the third bedroom is comfortably carpeted. The updated bathroom exudes brightness, with a sparkling white vanity, an acrylic surround tub/shower, and elegant marble tile flooring. Situated on a generous lot with a detached two-car garage, this home provides ample outdoor space and easy access to nearby parks, schools, shopping, expressways, and the Metra. This gem is the perfect blend of comfort, style, and convenience.
Zillow last checked: 8 hours ago
Listing updated: December 05, 2024 at 12:34pm
Listing courtesy of:
Steve Rollins 847-308-3161,
Berkshire Hathaway HomeServices Chicago
Bought with:
Sarah Leonard, E-PRO
Legacy Properties, A Sarah Leonard Company, LLC
Source: MRED as distributed by MLS GRID,MLS#: 12161303
Facts & features
Interior
Bedrooms & bathrooms
- Bedrooms: 3
- Bathrooms: 1
- Full bathrooms: 1
Primary bedroom
- Features: Flooring (Wood Laminate)
- Level: Main
- Area: 121 Square Feet
- Dimensions: 11X11
Bedroom 2
- Features: Flooring (Carpet)
- Level: Main
- Area: 110 Square Feet
- Dimensions: 11X10
Bedroom 3
- Features: Flooring (Wood Laminate)
- Level: Main
- Area: 90 Square Feet
- Dimensions: 10X9
Dining room
- Features: Flooring (Carpet)
- Level: Main
- Area: 100 Square Feet
- Dimensions: 10X10
Family room
- Features: Flooring (Carpet)
- Level: Main
- Area: 150 Square Feet
- Dimensions: 15X10
Kitchen
- Features: Kitchen (Eating Area-Table Space), Flooring (Vinyl)
- Level: Main
- Area: 187 Square Feet
- Dimensions: 17X11
Laundry
- Features: Flooring (Vinyl)
- Level: Main
- Area: 36 Square Feet
- Dimensions: 6X6
Living room
- Features: Flooring (Carpet)
- Level: Main
- Area: 238 Square Feet
- Dimensions: 17X14
Heating
- Natural Gas, Forced Air
Cooling
- Central Air
Appliances
- Included: Range, Microwave, Refrigerator, Washer, Dryer
- Laundry: Main Level
Features
- 1st Floor Bedroom, 1st Floor Full Bath
- Flooring: Laminate
- Basement: None
- Attic: Unfinished
Interior area
- Total structure area: 0
- Total interior livable area: 1,247 sqft
Property
Parking
- Total spaces: 2
- Parking features: Asphalt, Garage Door Opener, On Site, Garage Owned, Detached, Garage
- Garage spaces: 2
- Has uncovered spaces: Yes
Accessibility
- Accessibility features: No Disability Access
Features
- Stories: 1
- Patio & porch: Deck
Lot
- Size: 8,398 sqft
- Dimensions: 70X120
Details
- Parcel number: 15081070150000
- Special conditions: None
Construction
Type & style
- Home type: SingleFamily
- Architectural style: Ranch
- Property subtype: Single Family Residence
Materials
- Vinyl Siding
- Foundation: Concrete Perimeter
- Roof: Asphalt
Condition
- New construction: No
- Year built: 1962
Utilities & green energy
- Electric: Circuit Breakers
- Sewer: Public Sewer
- Water: Public
Community & neighborhood
Community
- Community features: Park, Street Lights, Street Paved
Location
- Region: Vernon Hills
HOA & financial
HOA
- Services included: None
Other
Other facts
- Listing terms: VA
- Ownership: Fee Simple
Price history
Price history is unavailable.
Public tax history
| Year | Property taxes | Tax assessment |
|---|---|---|
| 2023 | $6,304 +19.7% | $91,969 +21.9% |
| 2022 | $5,268 +3.4% | $75,461 +20.5% |
| 2021 | $5,096 +1.6% | $62,640 +0.7% |
Find assessor info on the county website
Neighborhood: 60061
Nearby schools
GreatSchools rating
- 6/10Hawthorn Elementary School SouthGrades: 1-5Distance: 1 mi
- 7/10Hawthorn Middle School SouthGrades: 6-8Distance: 1.1 mi
- 10/10Vernon Hills High SchoolGrades: 9-12Distance: 1.5 mi
Schools provided by the listing agent
- Elementary: Hawthorn Elementary School (Sout
- Middle: Hawthorn Middle School South
- High: Vernon Hills High School
- District: 73
Source: MRED as distributed by MLS GRID. This data may not be complete. We recommend contacting the local school district to confirm school assignments for this home.
Get a cash offer in 3 minutes
Find out how much your home could sell for in as little as 3 minutes with a no-obligation cash offer.
Estimated market value$303,600
Get a cash offer in 3 minutes
Find out how much your home could sell for in as little as 3 minutes with a no-obligation cash offer.
Estimated market value
$303,600
