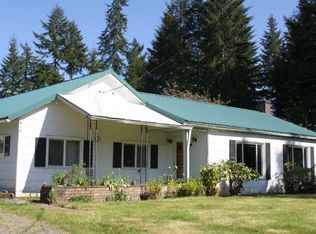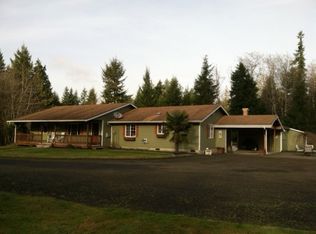Newly remodeled large rambler on acreage. Large garden area, flat property. Large new outbuilding 60' x 40' Barn/machine shop w/ attached small animal shelter. Second outbuilding 30' x 50' wood shop. Third outbuilding - horse shed, Green house, artist's loft above detached garage, boat and RV covered parking. Less than 30 min from Olympia.
This property is off market, which means it's not currently listed for sale or rent on Zillow. This may be different from what's available on other websites or public sources.


