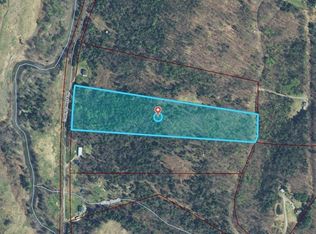Closed
Listed by:
Stephen Poulin,
RE/MAX All Seasons Realty 802-334-7277
Bought with: Jim Campbell Real Estate
$389,000
412 Covered Bridge Road, Irasburg, VT 05845
4beds
1,908sqft
Ranch
Built in 1996
10.5 Acres Lot
$376,400 Zestimate®
$204/sqft
$2,697 Estimated rent
Home value
$376,400
$358,000 - $395,000
$2,697/mo
Zestimate® history
Loading...
Owner options
Explore your selling options
What's special
Beautiful - move in ready home is located on 10.5 acres in a country setting yet close to school, stores and Village Center. This 4BR/1.75BA home features a spacious newly renovated open kitchen & dining area plus large living room with an attached den-office or main floor bedroom. An amply spaced 3/4 bath & laundry room complete the main floor Upstairs you'll find a very spacious primary bedroom and plenty of closet space plus two more well-sized bedrooms and shared full bath. Large 2-car garage and entry area at ground level with room for all of your toys. There's also a large wrap-around covered deck, fenced in back yard, walking trails and shooting range. A great home to raise a family as well as entertain guests.
Zillow last checked: 8 hours ago
Listing updated: May 17, 2024 at 07:58am
Listed by:
Stephen Poulin,
RE/MAX All Seasons Realty 802-334-7277
Bought with:
Ryan Pronto
Jim Campbell Real Estate
Source: PrimeMLS,MLS#: 4990389
Facts & features
Interior
Bedrooms & bathrooms
- Bedrooms: 4
- Bathrooms: 2
- Full bathrooms: 1
- 3/4 bathrooms: 1
Heating
- Oil, Baseboard, Hot Water, House Unit, Zoned
Cooling
- None
Features
- Basement: Concrete,Concrete Floor,Daylight,Full,Insulated,Interior Stairs,Unfinished,Walk-Out Access
Interior area
- Total structure area: 2,916
- Total interior livable area: 1,908 sqft
- Finished area above ground: 1,908
- Finished area below ground: 0
Property
Parking
- Total spaces: 2
- Parking features: Gravel
- Garage spaces: 2
Features
- Levels: One and One Half
- Stories: 1
- Has view: Yes
- View description: Water
- Water view: Water
- Waterfront features: River
- Frontage length: Road frontage: 350
Lot
- Size: 10.50 Acres
- Features: Country Setting, Landscaped, Sloped, Walking Trails, Wooded
Details
- Parcel number: 31209910447
- Zoning description: Residential
Construction
Type & style
- Home type: SingleFamily
- Architectural style: Raised Ranch
- Property subtype: Ranch
Materials
- Wood Frame, Vinyl Exterior, Vinyl Siding
- Foundation: Concrete, Poured Concrete
- Roof: Shingle,Asphalt Shingle
Condition
- New construction: No
- Year built: 1996
Utilities & green energy
- Electric: 100 Amp Service, Circuit Breakers, On-Site
- Sewer: 1000 Gallon, Concrete, Leach Field, Private Sewer
- Utilities for property: Phone, Satellite, Telephone at Site, Underground Utilities, Satellite Internet
Community & neighborhood
Location
- Region: Irasburg
Other
Other facts
- Road surface type: Unpaved
Price history
| Date | Event | Price |
|---|---|---|
| 11/13/2025 | Listing removed | $394,500$207/sqft |
Source: | ||
| 8/15/2025 | Price change | $394,500-1.3%$207/sqft |
Source: | ||
| 7/7/2025 | Price change | $399,500-2.3%$209/sqft |
Source: | ||
| 6/16/2025 | Price change | $409,000-2.5%$214/sqft |
Source: | ||
| 5/16/2025 | Listed for sale | $419,500+7.8%$220/sqft |
Source: | ||
Public tax history
| Year | Property taxes | Tax assessment |
|---|---|---|
| 2024 | -- | $186,600 +5.4% |
| 2023 | -- | $177,000 |
| 2022 | -- | $177,000 |
Find assessor info on the county website
Neighborhood: 05845
Nearby schools
GreatSchools rating
- 4/10Irasburg Village SchoolGrades: PK-8Distance: 0.5 mi
- 4/10Lake Region Uhsd #24Grades: 9-12Distance: 3.1 mi
Schools provided by the listing agent
- Elementary: Irasburg Village School
- Middle: Irasburg Village School
- High: Lake Region Union High Sch
- District: Orleans Central
Source: PrimeMLS. This data may not be complete. We recommend contacting the local school district to confirm school assignments for this home.

Get pre-qualified for a loan
At Zillow Home Loans, we can pre-qualify you in as little as 5 minutes with no impact to your credit score.An equal housing lender. NMLS #10287.
