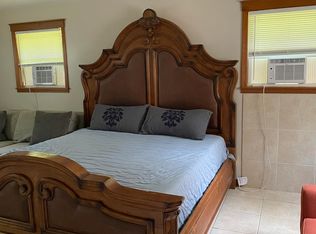Closed
$375,000
412 Danville Rd, Hot Springs, AR 71901
5beds
2,500sqft
Single Family Residence
Built in 1978
4.89 Acres Lot
$379,800 Zestimate®
$150/sqft
$2,632 Estimated rent
Home value
$379,800
$342,000 - $422,000
$2,632/mo
Zestimate® history
Loading...
Owner options
Explore your selling options
What's special
Welcome to your small farm near downtown Hot Springs with approx. 5 acres and 3 homes including a main house, 2 guest houses/mother in law quarters, detached shop (20x40) with electric and plumbing in place for full bathroom, and various farm features like a horse barn, goat pen, chicken coop, and additional outside storage building it's perfect for someone looking for a mix of rural tranquility and the convenience of being close to downtown or Hot Springs Village. Main house features new flooring and paint throughout for move in ready appeal! The fact that both guest homes are already functioning as a short-term rental (STR) could be a great opportunity for generating income while enjoying the property. The walking trails and cleared land provide plenty of space for outdoor activities, gardening, picking your fruit trees (peach, pear, apple, plum trees and Black walnut) or expanding the farm. Property has well water as a bonus feature for maintaining the farm or gardening. The main house features 3 beds 2 bath, a den with a wood burning stove for those cold nights offering that cozy feel and energy-efficient heating. Each guest house offers 1 bedroom and 1 bath.
Zillow last checked: 8 hours ago
Listing updated: August 18, 2025 at 11:32am
Listed by:
Sarah L Bentley 501-520-1505,
Meyers Realty Company
Bought with:
Amanda A White, AR
Trademark Real Estate, Inc.
Source: CARMLS,MLS#: 25021393
Facts & features
Interior
Bedrooms & bathrooms
- Bedrooms: 5
- Bathrooms: 4
- Full bathrooms: 4
Dining room
- Features: Kitchen/Dining Combo
Heating
- Electric
Cooling
- Electric
Appliances
- Included: Built-In Range, Electric Range, Dishwasher
- Laundry: Washer Hookup, Electric Dryer Hookup
Features
- Pantry, Primary Bedroom/Main Lv, Guest Bedroom/Main Lv
- Flooring: Wood, Tile, Laminate
- Has fireplace: Yes
- Fireplace features: Wood Burning Stove
Interior area
- Total structure area: 2,500
- Total interior livable area: 2,500 sqft
Property
Parking
- Parking features: Garage, Detached
- Has garage: Yes
Features
- Levels: One
- Stories: 1
- Patio & porch: Deck
- Exterior features: Storage, Rain Gutters, Shop
Lot
- Size: 4.89 Acres
- Features: Level, Corner Lot, Wooded, Cleared, Not in Subdivision
Details
- Additional structures: Green House, Barns/Buildings
- Parcel number: 10000800000
Construction
Type & style
- Home type: SingleFamily
- Architectural style: Ranch
- Property subtype: Single Family Residence
Materials
- Brick
- Foundation: Slab/Crawl Combination
- Roof: Metal
Condition
- New construction: No
- Year built: 1978
Utilities & green energy
- Electric: Elec-Municipal (+Entergy)
- Sewer: Septic Tank
- Water: Public, Well
Community & neighborhood
Community
- Community features: Fitness/Bike Trail
Location
- Region: Hot Springs
- Subdivision: Metes & Bounds
HOA & financial
HOA
- Has HOA: No
Other
Other facts
- Road surface type: Paved
Price history
| Date | Event | Price |
|---|---|---|
| 8/15/2025 | Sold | $375,000+13.7%$150/sqft |
Source: | ||
| 7/7/2025 | Contingent | $329,900$132/sqft |
Source: | ||
| 6/19/2025 | Price change | $329,900-17.3%$132/sqft |
Source: | ||
| 6/17/2025 | Price change | $399,000-2.7%$160/sqft |
Source: | ||
| 6/2/2025 | Listed for sale | $409,900$164/sqft |
Source: | ||
Public tax history
| Year | Property taxes | Tax assessment |
|---|---|---|
| 2024 | $1,638 -22.2% | $53,550 |
| 2023 | $2,106 +183.4% | $53,550 +92.5% |
| 2022 | $743 +12.7% | $27,820 +8.5% |
Find assessor info on the county website
Neighborhood: 71901
Nearby schools
GreatSchools rating
- 7/10Fountain Lake Elementary SchoolGrades: PK-4Distance: 3 mi
- 5/10Fountain Lake Middle School Cobra Digital Prep AcademyGrades: 5-8Distance: 2.9 mi
- 5/10Fountain Lake High SchoolGrades: 9-12Distance: 3 mi
Schools provided by the listing agent
- Elementary: Fountain Lake
- Middle: Fountain Lake
- High: Fountain Lake
Source: CARMLS. This data may not be complete. We recommend contacting the local school district to confirm school assignments for this home.
Get pre-qualified for a loan
At Zillow Home Loans, we can pre-qualify you in as little as 5 minutes with no impact to your credit score.An equal housing lender. NMLS #10287.
