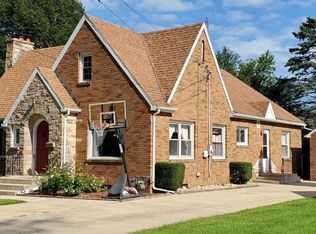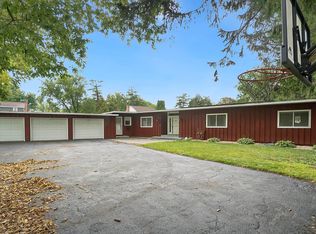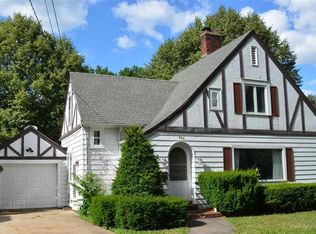CHARMING 4 BEDROOM HOME ON A .40 ACRE, DOUBLE LOT! Located on historic Brayton Road in Mt Morris, this 4-bedroom, 1 full bath and 2 half bath home is sure to please. Bursting with vintage charm and potential, you will love all that this space has to offer inside and out. Main floor has a large living room with a bay window and wood burning fireplace. There is also a formal dining room off of the eat in kitchen. An added bonus is the screened porch with views of your large backyard. Upstairs you will find 4 bedrooms with great closet space and a full bedroom. The upstairs also boasts a second story deck off of a bedroom. Basement has a wood burning fireplace and space that just needs flooring to be fully finished for additional living space. Homes like this don't come on the market often, call for your showing today!
This property is off market, which means it's not currently listed for sale or rent on Zillow. This may be different from what's available on other websites or public sources.



