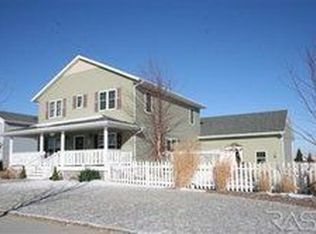If you are looking for a unique, custom-built, 2-story home in the desirable neighborhood of Tallgrass Village in Brandon, you really must get inside this home to appreciate the design and features. But first, you will love the covered front porch and back deck to sit and enjoy the beautiful summer weather. Inside, the home has custom Starmark cabinetry throughout. The upper level has 3 full bedrooms with walk-in closets (2 of the bedrooms share a loft for playtime fun), a huge full bath with double vanity, convenient laundry room and family room open to the main level below. The upper level also has a master suite with walk-in closet and master bath with separate tiled shower and a claw foot soaking tub. The wide open floor plan on the main level includes a sunken living room with gas fireplace, kitchen, dining room, office and half bath. The lower level has two additional bedrooms and a full bath, along with a family room with high quality built-in surround sound and gas fireplace. This home also sits on a huge, nicely landscaped lot and has a large garden spot and an over-sized two-stall garage.
This property is off market, which means it's not currently listed for sale or rent on Zillow. This may be different from what's available on other websites or public sources.

