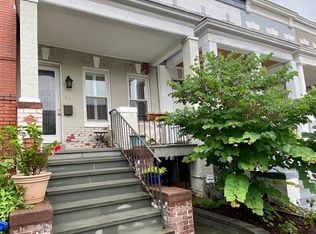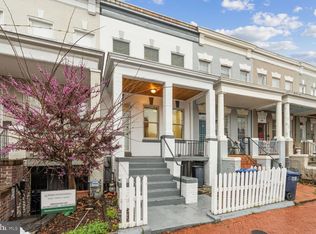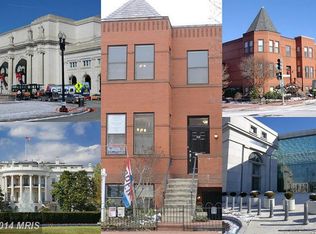Sold for $1,025,000
$1,025,000
412 F St NE, Washington, DC 20002
4beds
2,362sqft
Townhouse
Built in 1912
1,167 Square Feet Lot
$1,030,400 Zestimate®
$434/sqft
$5,683 Estimated rent
Home value
$1,030,400
$969,000 - $1.10M
$5,683/mo
Zestimate® history
Loading...
Owner options
Explore your selling options
What's special
Step into the heart of Capitol Hill's vibrant community with this charming row home, nestled just north of Stanton Park and a stone's throw away from Union Station. With its seamless blend of historic allure and modern comforts, this home exudes warmth and welcome from the moment you enter. Picture yourself unwinding by the crackling fireplace in the cozy living room, creating culinary delights in the fully equipped kitchen, or hosting gatherings in the spacious dining area. Venture outside to the quaint patio, perfect for enjoying alfresco dining or sipping your morning coffee in the fresh air. Upstairs, three well-appointed bedrooms await, along with a convenient full bath and laundry facilities. And you won’t want to miss the separate unit in the basement (with Certificate of Occupancy), complete with its own kitchen, bath, and laundry—ideal for guests or additional living space. Location couldn't be better, with Union Station, Stanton Park, the Capitol building, H Street, and Whole Foods just a short stroll away. Experience the best of city living with everything you need right at your doorstep. This classic gem isn't just a home—it's a lifestyle. Don't let this opportunity slip away. Come see for yourself and prepare to be charmed! p.s. Don't love the kitchen? The current owners have plans for a kitchen renovation that I'm happy to share to help envision the possibilities.
Zillow last checked: 8 hours ago
Listing updated: June 11, 2024 at 09:55am
Listed by:
Christal Goetz 202-329-9512,
Compass
Bought with:
Jemma Ruggiero, 98378813
Buyers Edge Co., Inc.
Source: Bright MLS,MLS#: DCDC2129110
Facts & features
Interior
Bedrooms & bathrooms
- Bedrooms: 4
- Bathrooms: 3
- Full bathrooms: 3
- Main level bathrooms: 1
Basement
- Area: 786
Heating
- Central, Electric
Cooling
- Central Air, Electric
Appliances
- Included: Gas Water Heater
Features
- Basement: Finished
- Number of fireplaces: 1
Interior area
- Total structure area: 2,468
- Total interior livable area: 2,362 sqft
- Finished area above ground: 1,682
- Finished area below ground: 680
Property
Parking
- Parking features: Off Street
Accessibility
- Accessibility features: None
Features
- Levels: Three
- Stories: 3
- Pool features: None
Lot
- Size: 1,167 sqft
- Features: Urban Land-Sassafras-Chillum
Details
- Additional structures: Above Grade, Below Grade
- Parcel number: 0810//0076
- Zoning: RF-1
- Special conditions: Standard
Construction
Type & style
- Home type: Townhouse
- Architectural style: Traditional
- Property subtype: Townhouse
Materials
- Brick
- Foundation: Slab
Condition
- New construction: No
- Year built: 1912
Utilities & green energy
- Sewer: Public Sewer
- Water: Public
Community & neighborhood
Location
- Region: Washington
- Subdivision: Capitol Hill
Other
Other facts
- Listing agreement: Exclusive Right To Sell
- Ownership: Fee Simple
Price history
| Date | Event | Price |
|---|---|---|
| 6/11/2024 | Sold | $1,025,000+2.6%$434/sqft |
Source: | ||
| 6/8/2024 | Pending sale | $999,000$423/sqft |
Source: | ||
| 5/23/2024 | Contingent | $999,000$423/sqft |
Source: | ||
| 5/17/2024 | Price change | $999,000-4.9%$423/sqft |
Source: | ||
| 5/2/2024 | Listed for sale | $1,050,000+62.8%$445/sqft |
Source: | ||
Public tax history
| Year | Property taxes | Tax assessment |
|---|---|---|
| 2025 | $8,593 +2.2% | $1,100,830 +2.2% |
| 2024 | $8,412 +2.3% | $1,076,670 +2.4% |
| 2023 | $8,226 +6.6% | $1,051,810 +6.6% |
Find assessor info on the county website
Neighborhood: Near Northeast
Nearby schools
GreatSchools rating
- 7/10Ludlow-Taylor Elementary SchoolGrades: PK-5Distance: 0.2 mi
- 7/10Stuart-Hobson Middle SchoolGrades: 6-8Distance: 0.1 mi
- 2/10Eastern High SchoolGrades: 9-12Distance: 1.2 mi
Schools provided by the listing agent
- District: District Of Columbia Public Schools
Source: Bright MLS. This data may not be complete. We recommend contacting the local school district to confirm school assignments for this home.

Get pre-qualified for a loan
At Zillow Home Loans, we can pre-qualify you in as little as 5 minutes with no impact to your credit score.An equal housing lender. NMLS #10287.


