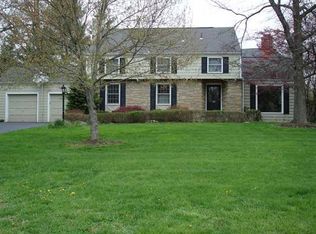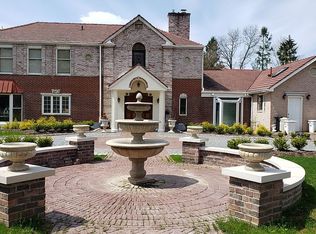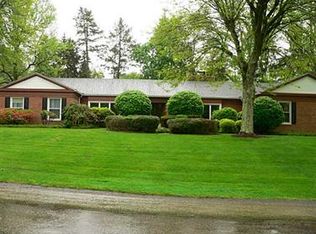Ideal location! Don't miss out on this 5BR charming home in a coveted close-in area of Fox Chapel Borough! Minutes to Shadyside Academy,Fox Chapel Highschool,Clubs & Library.Enjoy a fantastic level lot with a fenced in rear yard, and a lovely patio area perfect for summer dining. You're going to love the first floor master suite with an abundance of closet space,vaulted ceiling and spacious bathroom.The large kitchen is fully equipped with an island, desk niche, a sunny eat-in area and loads of cabinetry and granite counterspace.A door from the kitchen spills out to the back yard. The home has hardwood floors & a 1st floor office.A lovely living room and large family room both w/ fireplaces and a gracious dining room w/ loads of natural light.Upstairs there are 4 bedrooms w/ roomy closets,2 bedrooms with ensuite bathrooms, plus a hall bath.The lower level has a gameroom, plenty of storage & a nice size laundry/utility area.Fantastic level driveway w/ extra parking completes this home.
This property is off market, which means it's not currently listed for sale or rent on Zillow. This may be different from what's available on other websites or public sources.



