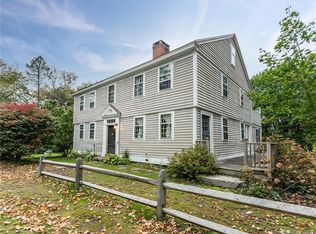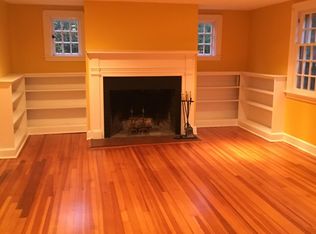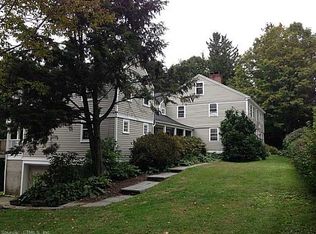Sold for $520,000
$520,000
412 Goshen Road, Litchfield, CT 06759
3beds
3,240sqft
Single Family Residence
Built in 1978
1.15 Acres Lot
$526,800 Zestimate®
$160/sqft
$4,341 Estimated rent
Home value
$526,800
$448,000 - $616,000
$4,341/mo
Zestimate® history
Loading...
Owner options
Explore your selling options
What's special
This charming and unique post-and-beam converted dairy barn, once part of Walnut Hill Farm, is full of character. The walk-up attic with a widow's peak (recently upgraded with $2,000 in new windows) offers expansion potential for an amazing additional living space. The property includes a studio apartment that can provide monthly income (was prev $850 below market value month-to-month) or serve as extended family space. For collectors or those with multiple vehicles, there are two three-car detached garages (one with a full second floor) and an additional garage under the house. The main living area is open and inviting, with a kitchen that flows into the dining and living room spaces. Large windows bring in natural light, and newer sliders lead outside. An oversized wood stove can heat the entire house, perfect for cozy snowy days. There's also a quiet family room with barn wood walls and a picture window. The home features two bedrooms on the main level, 1.5 baths, 8" walls, solar panels, and three mini-splits, making it highly energy-efficient. The main home's electric bill averages $123.18, while the apartment's is just $51.65, with solar contracts included. The grounds are stunning, with amazing flower gardens, a tilled and ready vegetable garden, and two stone silo foundations adding unique character. The roof over the family room section and one garage is about a year old, while the rest of the roof dates to 2010. This property is a rare gem! The home is being sold as is. The rear deck needs to be redone, and on one corner supports need to be cistered/replaced - have professional determine. Very clean and maintained with enormous pride. Please note that the apartment is second level and has 1.5 sets of exterior stairs to access or interior access thru the walk-up attic.
Zillow last checked: 8 hours ago
Listing updated: November 03, 2025 at 10:48am
Listed by:
Mary Ann Bennett 203-206-7048,
Drakeley Real Estate, Inc. 203-263-4336
Bought with:
Kat Parlato, RES.0794740
Drakeley Real Estate, Inc.
Source: Smart MLS,MLS#: 24110079
Facts & features
Interior
Bedrooms & bathrooms
- Bedrooms: 3
- Bathrooms: 3
- Full bathrooms: 2
- 1/2 bathrooms: 1
Primary bedroom
- Level: Main
Bedroom
- Level: Main
Bedroom
- Level: Main
Dining room
- Features: Balcony/Deck, Combination Liv/Din Rm, Sliders
- Level: Main
Family room
- Level: Main
Kitchen
- Features: Breakfast Bar, Country, Kitchen Island, Pantry, Vinyl Floor
- Level: Main
Living room
- Features: Balcony/Deck, Beamed Ceilings, Combination Liv/Din Rm, Wood Stove, Wall/Wall Carpet
- Level: Main
Other
- Level: Upper
Heating
- Hot Water, Electric, Oil, Wood
Cooling
- Ductless
Appliances
- Included: Oven/Range, Refrigerator, Dishwasher, Washer, Dryer, Electric Water Heater
- Laundry: Main Level
Features
- Wired for Data, Open Floorplan, In-Law Floorplan
- Doors: Storm Door(s)
- Windows: Thermopane Windows
- Basement: Full,Unfinished,Garage Access,Interior Entry,Concrete
- Attic: Walk-up
- Has fireplace: No
Interior area
- Total structure area: 3,240
- Total interior livable area: 3,240 sqft
- Finished area above ground: 3,240
Property
Parking
- Total spaces: 8
- Parking features: Barn, Detached, Driveway, Unpaved, Garage Door Opener, Private, Circular Driveway
- Garage spaces: 5
- Has uncovered spaces: Yes
Features
- Patio & porch: Deck
- Exterior features: Rain Gutters, Garden
Lot
- Size: 1.15 Acres
- Features: Open Lot
Details
- Parcel number: 818474
- Zoning: RR
Construction
Type & style
- Home type: SingleFamily
- Architectural style: Barn
- Property subtype: Single Family Residence
Materials
- Vinyl Siding, Vertical Siding, Wood Siding
- Foundation: Concrete Perimeter, Stone
- Roof: Asphalt
Condition
- New construction: No
- Year built: 1978
Utilities & green energy
- Sewer: Septic Tank
- Water: Public
Green energy
- Energy efficient items: Doors, Windows
- Energy generation: Solar
Community & neighborhood
Community
- Community features: Golf, Health Club, Lake, Library, Medical Facilities, Private School(s), Stables/Riding
Location
- Region: Litchfield
- Subdivision: South Plains
Price history
| Date | Event | Price |
|---|---|---|
| 11/3/2025 | Sold | $520,000-1%$160/sqft |
Source: | ||
| 11/3/2025 | Pending sale | $525,000$162/sqft |
Source: | ||
| 7/10/2025 | Listed for sale | $525,000-15.2%$162/sqft |
Source: | ||
| 1/1/2025 | Listing removed | -- |
Source: Owner Report a problem | ||
| 10/3/2024 | Listed for sale | $619,000+135.8%$191/sqft |
Source: Owner Report a problem | ||
Public tax history
| Year | Property taxes | Tax assessment |
|---|---|---|
| 2025 | $7,905 +8.1% | $395,270 |
| 2024 | $7,312 +7.7% | $395,270 +55.5% |
| 2023 | $6,789 -0.4% | $254,260 |
Find assessor info on the county website
Neighborhood: 06759
Nearby schools
GreatSchools rating
- 7/10Center SchoolGrades: PK-3Distance: 1.6 mi
- 6/10Litchfield Middle SchoolGrades: 7-8Distance: 1.9 mi
- 10/10Litchfield High SchoolGrades: 9-12Distance: 1.9 mi
Schools provided by the listing agent
- Elementary: Litchfield Center School
- High: Lakeview High School
Source: Smart MLS. This data may not be complete. We recommend contacting the local school district to confirm school assignments for this home.
Get pre-qualified for a loan
At Zillow Home Loans, we can pre-qualify you in as little as 5 minutes with no impact to your credit score.An equal housing lender. NMLS #10287.
Sell with ease on Zillow
Get a Zillow Showcase℠ listing at no additional cost and you could sell for —faster.
$526,800
2% more+$10,536
With Zillow Showcase(estimated)$537,336


