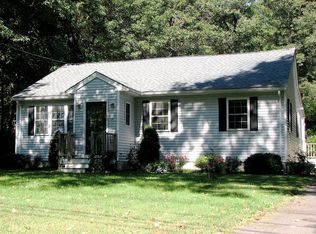One level living at its best. This lovingly updated ranch style home offers a new roof, new gourmet kitchen with cathedral ceiling, granite countertops, stainless appliances & laminate flooring. There is also a new bath with tile floors & full tub. The formal dining room offers a wood burning fireplace, hardwood flooring, cathedral ceiling & a picture window. The large living room has cathedral ceiling, hardwood flooring & door leading to large deck steps away from the large professionally landscaped yard perfect for family gatherings. There is an additional finished space in the basement that offers a family room, office, playroom & library. The septic system which was new 7 years ago, has passed Title V. Well water has purification system & there is an air radon mitigation system in place as well. See attached documents for Update List & additional information. Ready to move in & take advantage of the great Westford school system. Close to routes 3, 2 and 495 for easy commute.
This property is off market, which means it's not currently listed for sale or rent on Zillow. This may be different from what's available on other websites or public sources.
