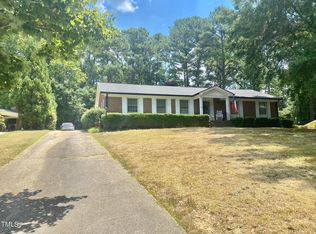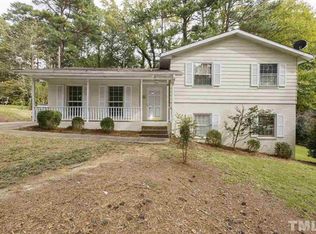Beautiful custom home in downtown Apex!Great main living w/ master & guest down.Hdwd 1st fl except bdrms & baths.Custom trim throughout.Wonderful updated kitchen w/ SS appl, fridge, granite, white cabinetry. Butlers pantry & formal dining.Screen porch off kitchen & master w/Eze breeze windows for 3 season living.Oversize 3 car big enough for boat. Bonus rm above garage has 725sf w/ builtins, bar w/sink, space for frig & ice maker. Incredible oversize cov'd porch w/masonry fireplace & outdoor kitchen.
This property is off market, which means it's not currently listed for sale or rent on Zillow. This may be different from what's available on other websites or public sources.

