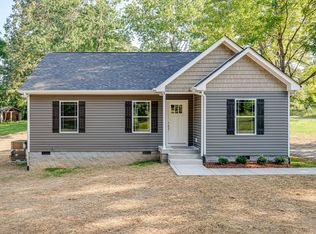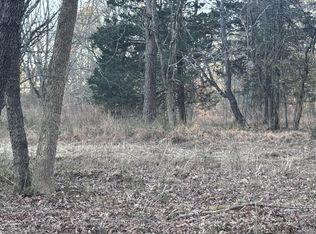Closed
$322,900
412 Kaiser Rd, Dickson, TN 37055
4beds
2,984sqft
Single Family Residence, Residential
Built in 1991
15.2 Acres Lot
$-- Zestimate®
$108/sqft
$2,468 Estimated rent
Home value
Not available
Estimated sales range
Not available
$2,468/mo
Zestimate® history
Loading...
Owner options
Explore your selling options
What's special
Come enjoy this retreat tucked away in the city. With 15 acres there is plenty of room for your chickens and goats. Don’t miss the pond that is easily seen from the rocking chair wrap-around front porch. Or go relax on the back deck with the fenced in backyard and enjoy the sounds of the forest. Inside come enjoy the upgrades and updates that have been done in the last two years. The entire inside has been painted, all new light fixtures, and all new carpet. Once in the kitchen take notice of the freshly painted cabinets, new butcher block countertops, new dishwasher and new refrigerator. There is plenty of space to entertain with the separate dining room, massive living room and the bonus room. Upstairs you’ll find 3 bedrooms and 1 bathroom, but don’t worry, the primary bed and bath is located on the first floor. Need storage? Head to the walkout basement that is insulated, heated and cooled!
Zillow last checked: 8 hours ago
Listing updated: July 10, 2024 at 05:45am
Listing Provided by:
Chris Davis, SFR, PSA 931-797-5760,
Realty Executives Hometown Living
Bought with:
Debra Butts, 259977
Keller Williams Realty dba Debra Butts & Associate
Source: RealTracs MLS as distributed by MLS GRID,MLS#: 2647394
Facts & features
Interior
Bedrooms & bathrooms
- Bedrooms: 4
- Bathrooms: 2
- Full bathrooms: 2
- Main level bedrooms: 1
Bedroom 1
- Features: Walk-In Closet(s)
- Level: Walk-In Closet(s)
- Area: 176 Square Feet
- Dimensions: 16x11
Bedroom 2
- Features: Walk-In Closet(s)
- Level: Walk-In Closet(s)
- Area: 242 Square Feet
- Dimensions: 11x22
Bedroom 3
- Features: Walk-In Closet(s)
- Level: Walk-In Closet(s)
- Area: 242 Square Feet
- Dimensions: 11x22
Bedroom 4
- Features: Extra Large Closet
- Level: Extra Large Closet
- Area: 132 Square Feet
- Dimensions: 12x11
Bonus room
- Features: Main Level
- Level: Main Level
- Area: 361 Square Feet
- Dimensions: 19x19
Dining room
- Features: Formal
- Level: Formal
- Area: 110 Square Feet
- Dimensions: 11x10
Kitchen
- Features: Eat-in Kitchen
- Level: Eat-in Kitchen
- Area: 150 Square Feet
- Dimensions: 15x10
Living room
- Features: Formal
- Level: Formal
- Area: 209 Square Feet
- Dimensions: 19x11
Heating
- Central, Natural Gas
Cooling
- Central Air, Electric
Appliances
- Included: Dishwasher, Electric Oven, Electric Range
- Laundry: Electric Dryer Hookup, Washer Hookup
Features
- Ceiling Fan(s), Entrance Foyer, Extra Closets, Pantry, Storage, Walk-In Closet(s), Primary Bedroom Main Floor, High Speed Internet
- Flooring: Carpet, Laminate, Vinyl
- Basement: Finished
- Has fireplace: No
Interior area
- Total structure area: 2,984
- Total interior livable area: 2,984 sqft
- Finished area above ground: 2,984
Property
Parking
- Parking features: Gravel
Features
- Levels: Two
- Stories: 2
- Fencing: Chain Link
Lot
- Size: 15.20 Acres
- Features: Level, Wooded
Details
- Parcel number: 129 04100 000
- Special conditions: Standard
Construction
Type & style
- Home type: SingleFamily
- Property subtype: Single Family Residence, Residential
Materials
- Brick, Vinyl Siding
Condition
- New construction: No
- Year built: 1991
Utilities & green energy
- Sewer: Septic Tank
- Water: Public
- Utilities for property: Electricity Available, Water Available, Cable Connected
Community & neighborhood
Location
- Region: Dickson
- Subdivision: None
Price history
| Date | Event | Price |
|---|---|---|
| 1/24/2025 | Sold | $322,900-48.3%$108/sqft |
Source: Public Record Report a problem | ||
| 7/9/2024 | Sold | $624,000$209/sqft |
Source: | ||
| 6/14/2024 | Contingent | $624,000$209/sqft |
Source: | ||
| 5/5/2024 | Price change | $624,000-3.3%$209/sqft |
Source: | ||
| 5/2/2024 | Price change | $645,000-0.3%$216/sqft |
Source: | ||
Public tax history
| Year | Property taxes | Tax assessment |
|---|---|---|
| 2025 | $2,255 -1.3% | $93,975 -1.3% |
| 2024 | $2,285 +13.5% | $95,200 +47.7% |
| 2023 | $2,014 | $64,475 |
Find assessor info on the county website
Neighborhood: 37055
Nearby schools
GreatSchools rating
- 7/10Oakmont Elementary SchoolGrades: PK-5Distance: 2.2 mi
- 8/10Burns Middle SchoolGrades: 6-8Distance: 5 mi
- 5/10Dickson County High SchoolGrades: 9-12Distance: 4.7 mi
Schools provided by the listing agent
- Elementary: Oakmont Elementary
- Middle: Burns Middle School
- High: Dickson County High School
Source: RealTracs MLS as distributed by MLS GRID. This data may not be complete. We recommend contacting the local school district to confirm school assignments for this home.
Get pre-qualified for a loan
At Zillow Home Loans, we can pre-qualify you in as little as 5 minutes with no impact to your credit score.An equal housing lender. NMLS #10287.

