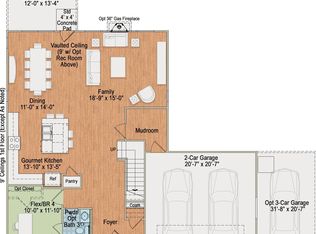Sold for $519,000
$519,000
412 Kavanaugh Rd, Wake Forest, NC 27587
4beds
2,333sqft
Single Family Residence, Residential
Built in 2023
0.3 Acres Lot
$511,700 Zestimate®
$222/sqft
$2,533 Estimated rent
Home value
$511,700
$486,000 - $537,000
$2,533/mo
Zestimate® history
Loading...
Owner options
Explore your selling options
What's special
Welcome to 412 Kavanaugh Road in the sought-after Elizabeth Springs community of Wake Forest. Situated on one of the largest lots in the neighborhood, this well-maintained home offers a blend of comfort, functionality, and thoughtful design. The exterior features a fully fenced backyard with treeline views, a spacious screened-in porch, and a newly added concrete patio—ideal for outdoor dining or relaxing evenings. A three-car garage with attic storage provides ample room for vehicles and organization. Inside, the open floor plan offers generous living space, including a large living room with a cozy gas fireplace and custom blinds throughout the home. The kitchen is equipped with white granite countertops, a substantial island with storage, and modern stainless steel appliances added in 2023. The laundry room adds convenience with granite counters and a utility sink. Both the primary and secondary bedrooms are located on the main level, offering easy access to shared living areas, while the upstairs bonus room includes a full bath and its own thermostat, making it suitable for a variety of uses. Whether enjoying sunset views from the screened porch, hosting guests, or simply appreciating the thoughtful upgrades throughout, this home is ready to welcome its next owner. Don't miss this opportunity to experience comfort and style in a peaceful Wake Forest setting.
Zillow last checked: 8 hours ago
Listing updated: October 28, 2025 at 01:02am
Listed by:
Neil Tashman 305-989-6110,
DASH Carolina
Bought with:
Susan Doninger Greer, 193806
Allen Tate/Raleigh-Glenwood
Kit Serrell, 330535
Allen Tate/Raleigh-Glenwood
Source: Doorify MLS,MLS#: 10095000
Facts & features
Interior
Bedrooms & bathrooms
- Bedrooms: 4
- Bathrooms: 3
- Full bathrooms: 3
Heating
- Fireplace(s), Forced Air, Natural Gas, Zoned
Cooling
- Central Air, Dual, Zoned
Appliances
- Included: Dishwasher, Disposal, Gas Cooktop, Ice Maker, Microwave, Range Hood, Oven
- Laundry: Main Level
Features
- Bathtub/Shower Combination, Ceiling Fan(s), Kitchen Island, Pantry, Quartz Counters, Smooth Ceilings, Walk-In Closet(s), Walk-In Shower
- Flooring: Carpet, Tile, Vinyl
- Windows: Insulated Windows
- Has fireplace: Yes
- Fireplace features: Living Room
Interior area
- Total structure area: 2,333
- Total interior livable area: 2,333 sqft
- Finished area above ground: 2,333
- Finished area below ground: 0
Property
Parking
- Total spaces: 5
- Parking features: Attached, Concrete, Driveway, Garage, Garage Door Opener, Garage Faces Front
- Attached garage spaces: 3
- Uncovered spaces: 2
Features
- Levels: One and One Half
- Stories: 1
- Patio & porch: Patio, Rear Porch, Screened
- Exterior features: Fenced Yard, Rain Gutters
- Has view: Yes
Lot
- Size: 0.30 Acres
Details
- Parcel number: 1850849227
- Special conditions: Standard
Construction
Type & style
- Home type: SingleFamily
- Architectural style: Transitional
- Property subtype: Single Family Residence, Residential
Materials
- Masonite
- Foundation: Slab
- Roof: Shingle
Condition
- New construction: No
- Year built: 2023
Utilities & green energy
- Sewer: Public Sewer
- Water: Public
- Utilities for property: Cable Available
Community & neighborhood
Location
- Region: Wake Forest
- Subdivision: Elizabeth Springs
HOA & financial
HOA
- Has HOA: Yes
- HOA fee: $180 quarterly
- Services included: Unknown
Price history
| Date | Event | Price |
|---|---|---|
| 9/29/2025 | Sold | $519,000$222/sqft |
Source: | ||
| 8/24/2025 | Pending sale | $519,000$222/sqft |
Source: | ||
| 8/14/2025 | Price change | $519,000-1%$222/sqft |
Source: | ||
| 6/26/2025 | Price change | $524,000-0.9%$225/sqft |
Source: | ||
| 5/29/2025 | Price change | $529,000-2%$227/sqft |
Source: | ||
Public tax history
| Year | Property taxes | Tax assessment |
|---|---|---|
| 2025 | $4,701 +0.4% | $510,462 |
| 2024 | $4,683 +199% | $510,462 +264.1% |
| 2023 | $1,566 | $140,200 +86.9% |
Find assessor info on the county website
Neighborhood: 27587
Nearby schools
GreatSchools rating
- 6/10Sanford Creek ElementaryGrades: PK-5Distance: 2.2 mi
- 4/10Wake Forest Middle SchoolGrades: 6-8Distance: 3.8 mi
- 7/10Wake Forest High SchoolGrades: 9-12Distance: 3.4 mi
Schools provided by the listing agent
- Elementary: Wake - Sanford Creek
- Middle: Wake - Wake Forest
- High: Wake - Wake Forest
Source: Doorify MLS. This data may not be complete. We recommend contacting the local school district to confirm school assignments for this home.
Get a cash offer in 3 minutes
Find out how much your home could sell for in as little as 3 minutes with a no-obligation cash offer.
Estimated market value$511,700
Get a cash offer in 3 minutes
Find out how much your home could sell for in as little as 3 minutes with a no-obligation cash offer.
Estimated market value
$511,700
