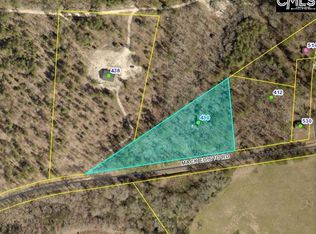Country living at it's core. One year old home with 4 large bedrooms and two large baths. Enjoy your privacy on this 1.61 acre wooded lot. Secluded enough for your privacy, yet only 30 minutes to downtown Columbia, I-77, I-26 or Lexington. Hardwood laminate floors greet you as you enter this gorgeous home and continue through the den and kitchen. Chef's kitchen with eat-in dining area, bar for stools, built in chopping block and walk in pantry! Den is welcoming with floor to ceiling built in entertainment center and large windows. The split floor plan allows owner privacy from other three bedrooms. Three bedrooms share a bath with beautiful barn style doors, double vanity and separate water closet. Living room opens to kitchen and leads to laundry room with extra space for a drop zone. In the master, you are welcomed by a foyer unique to this home. You will find a garden tub, stand up shower, double vanity and separate water closet. Now FHA-VA eligible
This property is off market, which means it's not currently listed for sale or rent on Zillow. This may be different from what's available on other websites or public sources.
