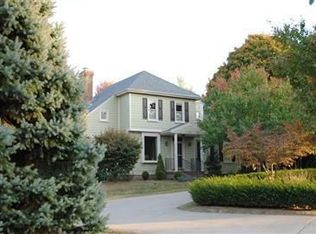Sold for $500,000
$500,000
412 Mill Rd, Midway, KY 40347
4beds
2,891sqft
Single Family Residence
Built in 1987
0.5 Acres Lot
$551,400 Zestimate®
$173/sqft
$3,155 Estimated rent
Home value
$551,400
$524,000 - $584,000
$3,155/mo
Zestimate® history
Loading...
Owner options
Explore your selling options
What's special
Lovely, move-in ready 4 Bedroom, 3.5 Bath home on a 1/2 acre lot with partially finished basement, located in a hidden gem neighborhood, walking distance from Midway College. Home features a spectacular great room and floor plan, gorgeous kitchen, formal dining room and living room. 2nd floor has a spacious primary suite with 2 closets, 3 spare bedrooms and a floored attic with so much storage capacity. The full basement can easily be finished to add more $ equity to the home, and has exterior walk-up access. Enjoy outdoor living on your wrap around porch with great views, on your back patio, or in your huge yard. Come see this property today before it's gone!
Zillow last checked: 8 hours ago
Listing updated: August 29, 2025 at 12:06am
Listed by:
Ryan C Smith 859-553-5031,
Rector Hayden Realtors
Bought with:
Crystal Gail Smith, 289284
Keller Williams Bluegrass Realty
Source: Imagine MLS,MLS#: 24001468
Facts & features
Interior
Bedrooms & bathrooms
- Bedrooms: 4
- Bathrooms: 4
- Full bathrooms: 3
- 1/2 bathrooms: 1
Primary bedroom
- Level: Second
Bedroom 1
- Level: Second
Bedroom 2
- Level: Second
Bedroom 3
- Level: Second
Bathroom 1
- Description: Full Bath
- Level: Second
Bathroom 2
- Description: Full Bath
- Level: Second
Bathroom 3
- Description: Full Bath
- Level: Lower
Bathroom 4
- Description: Half Bath
- Level: First
Heating
- Electric, Heat Pump
Cooling
- Electric, Heat Pump
Appliances
- Included: Dryer, Dishwasher, Microwave, Refrigerator, Washer
- Laundry: Electric Dryer Hookup, Gas Dryer Hookup, Washer Hookup
Features
- Breakfast Bar, Entrance Foyer, Walk-In Closet(s), Ceiling Fan(s)
- Flooring: Carpet, Hardwood, Tile, Vinyl
- Windows: Blinds
- Basement: Full,Partially Finished,Walk-Up Access
- Has fireplace: Yes
- Fireplace features: Basement, Propane, Ventless
Interior area
- Total structure area: 2,891
- Total interior livable area: 2,891 sqft
- Finished area above ground: 2,799
- Finished area below ground: 92
Property
Parking
- Total spaces: 2
- Parking features: Attached Garage, Driveway, Garage Faces Side
- Garage spaces: 2
- Has uncovered spaces: Yes
Features
- Levels: Two
- Patio & porch: Patio, Porch
- Fencing: Partial
- Has view: Yes
- View description: Neighborhood, Farm
Lot
- Size: 0.50 Acres
Details
- Parcel number: 38601700400
Construction
Type & style
- Home type: SingleFamily
- Property subtype: Single Family Residence
Materials
- Vinyl Siding
- Foundation: Concrete Perimeter
- Roof: Dimensional Style
Condition
- New construction: No
- Year built: 1987
Utilities & green energy
- Sewer: Public Sewer
- Water: Public
- Utilities for property: Electricity Connected, Water Connected, Propane Connected
Community & neighborhood
Community
- Community features: Park, Tennis Court(s)
Location
- Region: Midway
- Subdivision: Mill Road Place
Price history
| Date | Event | Price |
|---|---|---|
| 2/22/2024 | Sold | $500,000+0%$173/sqft |
Source: | ||
| 2/4/2024 | Pending sale | $499,900$173/sqft |
Source: | ||
| 1/27/2024 | Listed for sale | $499,900$173/sqft |
Source: | ||
Public tax history
| Year | Property taxes | Tax assessment |
|---|---|---|
| 2023 | $2,458 -1.6% | $290,000 |
| 2022 | $2,497 -1.1% | $290,000 |
| 2021 | $2,524 -0.7% | $290,000 |
Find assessor info on the county website
Neighborhood: 40347
Nearby schools
GreatSchools rating
- 5/10Northside Elementary SchoolGrades: PK-5Distance: 0.6 mi
- 7/10Woodford County Middle SchoolGrades: 6-8Distance: 8 mi
- 8/10Woodford County High SchoolGrades: 9-12Distance: 6.2 mi
Schools provided by the listing agent
- Elementary: Northside
- Middle: Woodford Co
- High: Woodford Co
Source: Imagine MLS. This data may not be complete. We recommend contacting the local school district to confirm school assignments for this home.
Get pre-qualified for a loan
At Zillow Home Loans, we can pre-qualify you in as little as 5 minutes with no impact to your credit score.An equal housing lender. NMLS #10287.
