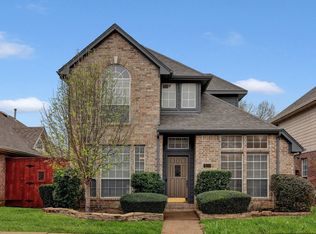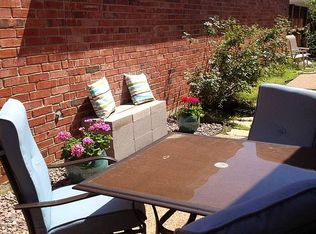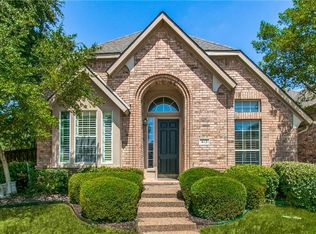Sold
Price Unknown
412 Moss Hill Rd, Irving, TX 75063
3beds
1,796sqft
Single Family Residence
Built in 1992
6,229.08 Square Feet Lot
$482,600 Zestimate®
$--/sqft
$2,532 Estimated rent
Home value
$482,600
$439,000 - $531,000
$2,532/mo
Zestimate® history
Loading...
Owner options
Explore your selling options
What's special
Nestled in a highly desirable location, the heart of Valley Ranch. Whether you're looking for a family-friendly neighborhood or a convenient spot close to city amenities, this home has it all. Welcome to this beautifully maintained 3-bedroom, 2.5-bathroom home, plus a dedicated office, offering the perfect blend of comfort and modern updates. Featuring gorgeous oak hardwood flooring, fresh exterior paint, new roof and gutters in Fall 2024, this home is move-in ready! The spacious layout is ideal for both relaxing and entertaining. Kitchen is equipped with plenty of granite countertops and breakfast nook that opens to the living area. All bedrooms are conveniently located upstairs as well as 2 full bathrooms. The spacious primary suite offers an updated ensuite bathroom with 2 sinks, garden tub, shower and large walk-in closet. Anyone work from home? Not a problem with the spacious office with french doors just off the front entry and across from the formal dining room. Finish your day in the cozy backyard with custom paver stone, large shade tree and raised beds—perfect for relaxing or entertaining. Does energy efficiency peak your interest? This home includes foam insulation in the attic and solar window screens. Front yard is maintained by HOA. Don't miss the opportunity to own this charming home located in a prime location.
Zillow last checked: 8 hours ago
Listing updated: April 30, 2025 at 02:43pm
Listed by:
Lacy Zihlman 0702461 214-744-3990,
Astra Realty LLC 214-744-3990
Bought with:
Lee Alvarez
Metroplex Real Estate
Source: NTREIS,MLS#: 20884409
Facts & features
Interior
Bedrooms & bathrooms
- Bedrooms: 3
- Bathrooms: 3
- Full bathrooms: 2
- 1/2 bathrooms: 1
Primary bedroom
- Level: Second
- Dimensions: 17 x 12
Bedroom
- Level: Second
- Dimensions: 12 x 10
Bedroom
- Level: Second
- Dimensions: 11 x 10
Breakfast room nook
- Level: First
- Dimensions: 9 x 7
Dining room
- Level: First
- Dimensions: 11 x 10
Kitchen
- Level: First
- Dimensions: 12 x 10
Living room
- Level: First
- Dimensions: 17 x 14
Office
- Level: First
- Dimensions: 10 x 11
Heating
- Central, Natural Gas
Cooling
- Central Air, Ceiling Fan(s), Electric
Appliances
- Included: Dishwasher, Electric Cooktop, Electric Oven, Disposal, Gas Water Heater, Microwave, Vented Exhaust Fan
- Laundry: Washer Hookup, Electric Dryer Hookup, Gas Dryer Hookup
Features
- Decorative/Designer Lighting Fixtures, Cable TV
- Flooring: Carpet, Wood
- Windows: Bay Window(s), Plantation Shutters, Window Coverings
- Has basement: No
- Number of fireplaces: 1
- Fireplace features: Gas Log, Gas Starter, Masonry
Interior area
- Total interior livable area: 1,796 sqft
Property
Parking
- Total spaces: 2
- Parking features: Garage, Garage Door Opener, Garage Faces Side
- Attached garage spaces: 2
Features
- Levels: Two
- Stories: 2
- Patio & porch: Deck, Patio
- Exterior features: Lighting, Rain Gutters
- Pool features: None
- Fencing: Wood
Lot
- Size: 6,229 sqft
- Features: Corner Lot, Landscaped, Subdivision, Sprinkler System
Details
- Parcel number: 320164400B0010000
Construction
Type & style
- Home type: SingleFamily
- Architectural style: Traditional,Detached
- Property subtype: Single Family Residence
Materials
- Brick
- Foundation: Slab
- Roof: Composition
Condition
- Year built: 1992
Utilities & green energy
- Sewer: Public Sewer
- Water: Public
- Utilities for property: Sewer Available, Water Available, Cable Available
Green energy
- Energy efficient items: Appliances
Community & neighborhood
Security
- Security features: Smoke Detector(s)
Community
- Community features: Curbs, Sidewalks
Location
- Region: Irving
- Subdivision: Beacon Hill Village Ph A Rep
HOA & financial
HOA
- Has HOA: Yes
- HOA fee: $1,427 annually
- Amenities included: Maintenance Front Yard
- Services included: All Facilities, Association Management, Maintenance Grounds
- Association name: Beacon Hill and Valley Ranch HOAs
- Association phone: 972-992-3444
Other
Other facts
- Listing terms: Cash,Conventional,FHA,VA Loan
Price history
| Date | Event | Price |
|---|---|---|
| 4/30/2025 | Sold | -- |
Source: NTREIS #20884409 Report a problem | ||
| 4/25/2025 | Pending sale | $489,000$272/sqft |
Source: NTREIS #20884409 Report a problem | ||
| 4/7/2025 | Contingent | $489,000$272/sqft |
Source: NTREIS #20884409 Report a problem | ||
| 4/3/2025 | Listed for sale | $489,000+135.7%$272/sqft |
Source: NTREIS #20884409 Report a problem | ||
| 6/26/2009 | Sold | -- |
Source: Agent Provided Report a problem | ||
Public tax history
| Year | Property taxes | Tax assessment |
|---|---|---|
| 2025 | $4,207 +1.5% | $433,480 +0.9% |
| 2024 | $4,144 +8% | $429,760 +9.2% |
| 2023 | $3,836 +6.3% | $393,470 |
Find assessor info on the county website
Neighborhood: Valley Ranch
Nearby schools
GreatSchools rating
- 6/10Landry Elementary SchoolGrades: PK-5Distance: 0.4 mi
- 5/10Bush Middle SchoolGrades: 6-8Distance: 1.5 mi
- 5/10Ranchview High SchoolGrades: 9-12Distance: 0.6 mi
Schools provided by the listing agent
- Elementary: Landry
- Middle: Bush
- High: Ranchview
- District: Carrollton-Farmers Branch ISD
Source: NTREIS. This data may not be complete. We recommend contacting the local school district to confirm school assignments for this home.
Get a cash offer in 3 minutes
Find out how much your home could sell for in as little as 3 minutes with a no-obligation cash offer.
Estimated market value$482,600
Get a cash offer in 3 minutes
Find out how much your home could sell for in as little as 3 minutes with a no-obligation cash offer.
Estimated market value
$482,600


