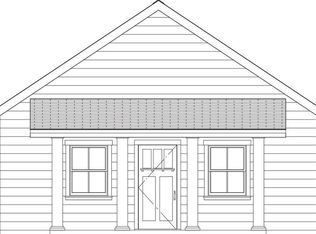Sold for $185,000
$185,000
412 N Spring St, Walhalla, SC 29691
2beds
864sqft
Single Family Residence
Built in 2023
0.47 Acres Lot
$185,100 Zestimate®
$214/sqft
$1,451 Estimated rent
Home value
$185,100
$172,000 - $198,000
$1,451/mo
Zestimate® history
Loading...
Owner options
Explore your selling options
What's special
Welcome to this charming 2 bed, 2 bath farmhouse-style bungalow! The house was built in 2023 and is nestled on 0.47 acres. This beautifully designed single-family home offers the perfect blend of comfort, style, and convenience—all on one level. It’s ideal for anyone seeking easy, single-level living with little maintenance. Step inside to discover an open floor plan featuring modern finishes, including stainless steel appliances and luxury vinyl plank flooring. The spacious living area flows effortlessly into the kitchen and living space, which makes it perfect for both relaxing and entertaining. Outside, a large front porch invites you to enjoy your morning coffee or evening sunsets in a peaceful setting. The home is situated on a concrete shared driveway and includes a private parking pad. Built with quality and care, just a few years ago, the home boasts a newer roof, HVAC system, and all the benefits of recent construction! Located just off Main Street, you'll enjoy the walkable access to restaurants, shopping, and all that downtown Walhalla has to offer. Whether you're a first-time buyer, looking to downsize, or seeking a smart investment, this home is FHA, USDA, and VA loan eligible, making it a great option for a wide range of buyers. If you're looking for a well-built, stylish, and recently built home at a price that won’t break the bank, this one is a must-see!
Zillow last checked: 8 hours ago
Listing updated: February 20, 2026 at 07:46pm
Listed by:
Robert Herron 864-723-1945,
Howard Hanna Allen Tate - Lake Keowee North
Bought with:
Amy Albertson, 101842
Albertson Real Estate, LLC
Source: WUMLS,MLS#: 20290485 Originating MLS: Western Upstate Association of Realtors
Originating MLS: Western Upstate Association of Realtors
Facts & features
Interior
Bedrooms & bathrooms
- Bedrooms: 2
- Bathrooms: 2
- Full bathrooms: 2
- Main level bathrooms: 2
- Main level bedrooms: 2
Heating
- Central, Electric
Cooling
- Central Air, Electric, Heat Pump
Appliances
- Included: Dishwasher, Electric Oven, Electric Range, Microwave
Features
- Bath in Primary Bedroom, Main Level Primary
- Flooring: Luxury Vinyl Plank
- Windows: Vinyl
- Basement: None,Crawl Space
Interior area
- Total structure area: 852
- Total interior livable area: 864 sqft
- Finished area above ground: 864
- Finished area below ground: 0
Property
Parking
- Parking features: None, Driveway
Features
- Levels: One
- Stories: 1
- Patio & porch: Front Porch
- Exterior features: Porch
Lot
- Size: 0.47 Acres
- Features: City Lot, Gentle Sloping, Not In Subdivision, Sloped
Details
- Parcel number: 5001202034
Construction
Type & style
- Home type: SingleFamily
- Architectural style: Bungalow
- Property subtype: Single Family Residence
Materials
- Vinyl Siding
- Foundation: Crawlspace
- Roof: Architectural,Shingle
Condition
- Year built: 2023
Details
- Builder name: Reality Homes
Utilities & green energy
- Sewer: Public Sewer
- Water: Public
Community & neighborhood
Location
- Region: Walhalla
Other
Other facts
- Listing agreement: Exclusive Right To Sell
Price history
| Date | Event | Price |
|---|---|---|
| 2/20/2026 | Sold | $185,000-5.1%$214/sqft |
Source: | ||
| 1/19/2026 | Contingent | $195,000$226/sqft |
Source: | ||
| 10/20/2025 | Price change | $195,000-7.1%$226/sqft |
Source: | ||
| 8/27/2025 | Price change | $210,000-2.3%$243/sqft |
Source: | ||
| 7/24/2025 | Listed for sale | $215,000+28.8%$249/sqft |
Source: | ||
Public tax history
| Year | Property taxes | Tax assessment |
|---|---|---|
| 2024 | $2,005 +1372.3% | $6,660 +1347.8% |
| 2023 | $136 | $460 |
| 2022 | -- | -- |
Find assessor info on the county website
Neighborhood: 29691
Nearby schools
GreatSchools rating
- 6/10James M. Brown Elementary SchoolGrades: PK-5Distance: 1.2 mi
- 7/10Walhalla Middle SchoolGrades: 6-8Distance: 1.1 mi
- 5/10Walhalla High SchoolGrades: 9-12Distance: 3.5 mi
Schools provided by the listing agent
- Elementary: James M Brown Elem
- Middle: Walhalla Middle
- High: Walhalla High
Source: WUMLS. This data may not be complete. We recommend contacting the local school district to confirm school assignments for this home.
Get a cash offer in 3 minutes
Find out how much your home could sell for in as little as 3 minutes with a no-obligation cash offer.
Estimated market value$185,100
Get a cash offer in 3 minutes
Find out how much your home could sell for in as little as 3 minutes with a no-obligation cash offer.
Estimated market value
$185,100
