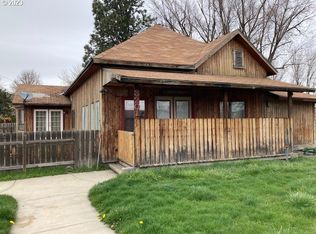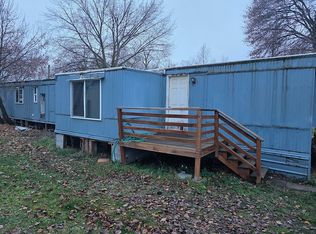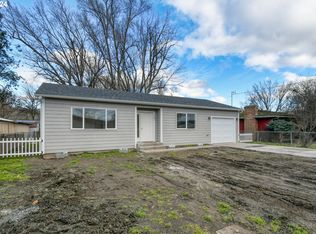ALL-NEW PRIVACY FENCE JUST ADDED to this fabulously remodeled 3-bedroom, 2-bath home with a great back yard! Distinctive window design includes new vinyl windows, new luxury vinyl plank flooring and carpet, new solid surface countertops and tile backsplash, new stainless steel appliances, new kitchen cabinets and bath vanities, new doors, new HVAC with WiFi thermostat, new garage door and opener, new lighting and paint inside and out, and updated electrical. Come take a look!
This property is off market, which means it's not currently listed for sale or rent on Zillow. This may be different from what's available on other websites or public sources.


