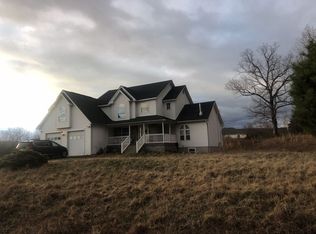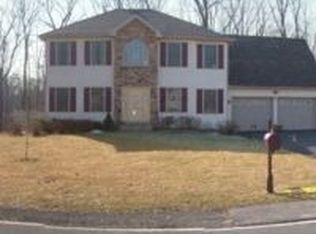FANTASTIC 5 BEDROOM 3 BATH COLONIAL, GREAT COMMUTER LOCATION IN STBG. LARGE OPEN FLOOR PLAN,SPACIOUS 3 SEASON SCREENED IN PORCH AND MULTI LEVEL DECK WITH VIEWS OF MCMICHAELS CREEK,
This property is off market, which means it's not currently listed for sale or rent on Zillow. This may be different from what's available on other websites or public sources.

