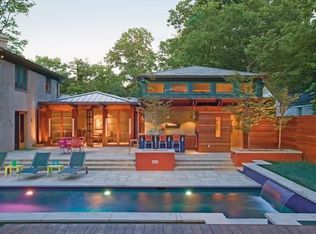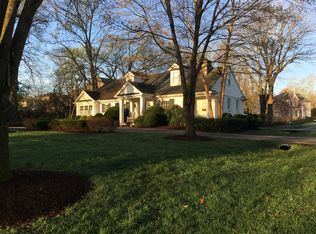Closed
$1,500,000
412 Page Rd, Nashville, TN 37205
3beds
2,407sqft
Single Family Residence, Residential
Built in 1943
0.82 Acres Lot
$1,490,300 Zestimate®
$623/sqft
$4,316 Estimated rent
Home value
$1,490,300
$1.42M - $1.56M
$4,316/mo
Zestimate® history
Loading...
Owner options
Explore your selling options
What's special
Unique, well-maintained 40's ranch-style home on a beautifully landscaped DOUBLE LOT Lot 32 and 33. (.82 acres). The possibilities are endless. Perfect opportunity to expand or renovate. Live in one of Nashville's most sought-after neighborhoods, the Belle Meade Highlands. Walking distance to both Percy Warner Park & Percy Warner Golf Course, and minutes from multiple shops and restaurants in the Belle Meade and Green Hills area. Zoned Julia Green Elementary. Home has both walk up attic and basement storage.
Zillow last checked: 8 hours ago
Listing updated: July 21, 2025 at 05:05pm
Listing Provided by:
Jeffrey L. Haupt 615-294-5660,
Benchmark Realty, LLC
Bought with:
John O Clayton, 320139
Engel & Voelkers Nashville
Source: RealTracs MLS as distributed by MLS GRID,MLS#: 2918146
Facts & features
Interior
Bedrooms & bathrooms
- Bedrooms: 3
- Bathrooms: 3
- Full bathrooms: 2
- 1/2 bathrooms: 1
- Main level bedrooms: 3
Bedroom 1
- Features: Suite
- Level: Suite
- Area: 210 Square Feet
- Dimensions: 15x14
Bedroom 2
- Features: Extra Large Closet
- Level: Extra Large Closet
- Area: 204 Square Feet
- Dimensions: 17x12
Bedroom 3
- Features: Extra Large Closet
- Level: Extra Large Closet
- Area: 169 Square Feet
- Dimensions: 13x13
Den
- Area: 156 Square Feet
- Dimensions: 13x12
Dining room
- Features: Combination
- Level: Combination
- Area: 143 Square Feet
- Dimensions: 13x11
Kitchen
- Area: 221 Square Feet
- Dimensions: 17x13
Living room
- Features: Combination
- Level: Combination
- Area: 260 Square Feet
- Dimensions: 20x13
Heating
- Central
Cooling
- Central Air
Appliances
- Included: Electric Oven, Disposal, Dryer, Microwave, Refrigerator, Stainless Steel Appliance(s), Washer
- Laundry: Electric Dryer Hookup, Washer Hookup
Features
- High Speed Internet, Kitchen Island
- Flooring: Carpet, Wood, Tile
- Basement: Unfinished
- Number of fireplaces: 1
Interior area
- Total structure area: 2,407
- Total interior livable area: 2,407 sqft
- Finished area above ground: 2,407
Property
Parking
- Total spaces: 7
- Parking features: Attached, Circular Driveway, Gravel
- Carport spaces: 2
- Uncovered spaces: 5
Features
- Levels: One
- Stories: 1
- Patio & porch: Porch, Covered, Patio, Screened
Lot
- Size: 0.82 Acres
- Dimensions: 199 x 180
Details
- Additional structures: Storage Building
- Parcel number: 13009011600
- Special conditions: Standard
Construction
Type & style
- Home type: SingleFamily
- Architectural style: Ranch
- Property subtype: Single Family Residence, Residential
Materials
- Frame
- Roof: Asphalt
Condition
- New construction: No
- Year built: 1943
Utilities & green energy
- Sewer: Public Sewer
- Water: Public
- Utilities for property: Water Available, Cable Connected
Green energy
- Energy efficient items: Thermostat, Water Heater
Community & neighborhood
Location
- Region: Nashville
- Subdivision: Highlands Of Belle Meade
Price history
| Date | Event | Price |
|---|---|---|
| 7/21/2025 | Sold | $1,500,000+7.1%$623/sqft |
Source: | ||
| 6/20/2025 | Contingent | $1,400,000$582/sqft |
Source: | ||
| 6/20/2025 | Listed for sale | $1,400,000+79900%$582/sqft |
Source: | ||
| 6/15/2006 | Sold | $1,750-99.3%$1/sqft |
Source: Public Record Report a problem | ||
| 5/19/1999 | Sold | $250,000$104/sqft |
Source: Public Record Report a problem | ||
Public tax history
| Year | Property taxes | Tax assessment |
|---|---|---|
| 2025 | -- | $354,650 +66.4% |
| 2024 | $6,935 | $213,125 |
| 2023 | $6,935 | $213,125 |
Find assessor info on the county website
Neighborhood: Belle Meade
Nearby schools
GreatSchools rating
- 8/10Julia Green Elementary SchoolGrades: K-4Distance: 2.3 mi
- 8/10John T. Moore Middle SchoolGrades: 5-8Distance: 3.7 mi
- 6/10Hillsboro High SchoolGrades: 9-12Distance: 3.1 mi
Schools provided by the listing agent
- Elementary: Julia Green Elementary
- Middle: John Trotwood Moore Middle
- High: Hillsboro Comp High School
Source: RealTracs MLS as distributed by MLS GRID. This data may not be complete. We recommend contacting the local school district to confirm school assignments for this home.
Get a cash offer in 3 minutes
Find out how much your home could sell for in as little as 3 minutes with a no-obligation cash offer.
Estimated market value$1,490,300
Get a cash offer in 3 minutes
Find out how much your home could sell for in as little as 3 minutes with a no-obligation cash offer.
Estimated market value
$1,490,300

