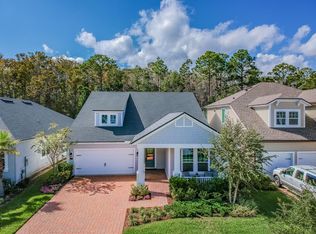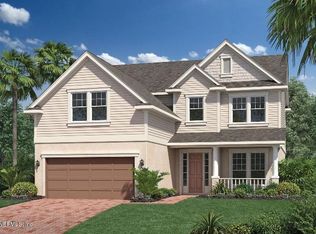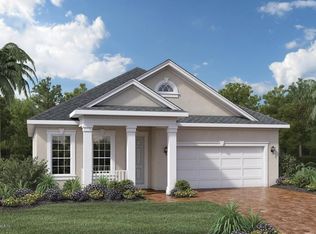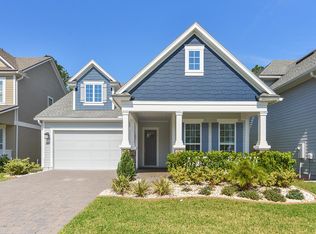MULTIPLE OFFERS. Offers Due by 5pm 4/11. Newsweek named Nocatee Florida's Best Place to Live! Welcome to this Coastal Oaks Home in the premier gated Nocatee community & located near a cul-de-sac. Designed w/warm neutral tones thru-out. Enjoy the gourmet kitchen w/high end cabinetry, quartz counters, designer backsplash, center island, & gas cooktop. Glide thru triple sliders to the expanded screened lanai & backyard oasis for outdoor entertaining or peaceful relaxation overlooking fruit trees and the nature preserve. 1st floor office, guest bedroom/bath, dining/flex space, & family room. Upstairs Owners suite and luxurious bath w/separate vanities, quartz counters & walk-in shower. His and hers master closets to die for!
This property is off market, which means it's not currently listed for sale or rent on Zillow. This may be different from what's available on other websites or public sources.



