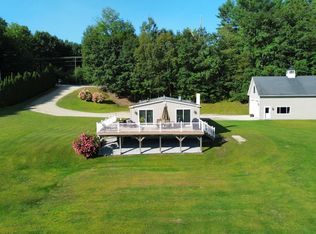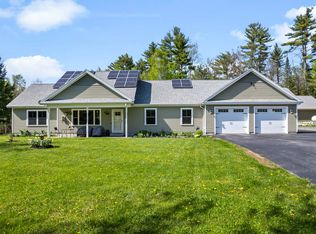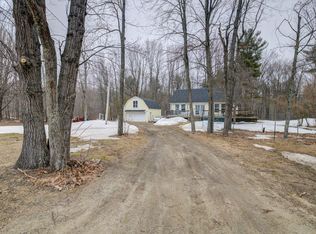Closed
$388,000
412 Plains Road, Poland, ME 04274
4beds
1,536sqft
Single Family Residence
Built in 1985
1.84 Acres Lot
$406,100 Zestimate®
$253/sqft
$2,268 Estimated rent
Home value
$406,100
$345,000 - $479,000
$2,268/mo
Zestimate® history
Loading...
Owner options
Explore your selling options
What's special
Charming Home in Poland, Maine - A Hidden Gem!
Welcome to your peaceful retreat in the heart of Poland, Maine! This inviting 1,536-square-foot home features four bedrooms and two bathrooms, offering ample space for families, first-time buyers, or those seeking a comfortable getaway.
Inside, you'll find a warm and welcoming atmosphere, with plenty of potential to customize and make it your own. Whether you're looking for a move-in-ready space or eager to add personal touches, this home provides a fantastic opportunity.
Perfectly located, this property is just minutes from Poland Regional High School, ensuring excellent educational opportunities. Range Ponds State Park offers outdoor recreation, while Camp Connor keeps kids entertained with fun activities. Golf lovers will appreciate having Summit Springs Golf Course nearby, and daily essentials are easily accessible with Hannaford Supermarket just a short drive away.
With its ideal location and great potential, this home won't last long. Schedule a showing today and start envisioning your future in Poland, Maine!
Zillow last checked: 8 hours ago
Listing updated: May 27, 2025 at 09:35am
Listed by:
Keller Williams Realty
Bought with:
Maine Real Estate Experts
Source: Maine Listings,MLS#: 1616496
Facts & features
Interior
Bedrooms & bathrooms
- Bedrooms: 4
- Bathrooms: 2
- Full bathrooms: 1
- 1/2 bathrooms: 1
Bedroom 1
- Level: First
Bedroom 2
- Level: Second
Bedroom 3
- Level: Second
Bedroom 4
- Level: Second
Bonus room
- Level: First
Kitchen
- Level: First
Living room
- Level: First
Heating
- Forced Air, Heat Pump
Cooling
- Central Air
Features
- 1st Floor Bedroom, Attic, Bathtub, Shower, Storage, Walk-In Closet(s)
- Flooring: Carpet, Laminate, Tile, Wood
- Basement: Interior Entry,Unfinished
- Has fireplace: No
Interior area
- Total structure area: 1,536
- Total interior livable area: 1,536 sqft
- Finished area above ground: 1,536
- Finished area below ground: 0
Property
Parking
- Total spaces: 1
- Parking features: Paved, 5 - 10 Spaces, Garage Door Opener
- Attached garage spaces: 1
Lot
- Size: 1.84 Acres
- Features: Near Golf Course, Near Shopping, Near Town, Rural, Agricultural
Details
- Parcel number: POLAM0007L0011S0001
- Zoning: Res
Construction
Type & style
- Home type: SingleFamily
- Architectural style: Cape Cod
- Property subtype: Single Family Residence
Materials
- Other, Vinyl Siding
- Roof: Metal
Condition
- Year built: 1985
Utilities & green energy
- Electric: On Site
- Water: Well
Community & neighborhood
Location
- Region: Poland
Other
Other facts
- Road surface type: Paved
Price history
| Date | Event | Price |
|---|---|---|
| 5/16/2025 | Sold | $388,000-0.3%$253/sqft |
Source: | ||
| 4/7/2025 | Pending sale | $389,000$253/sqft |
Source: | ||
| 3/19/2025 | Listed for sale | $389,000$253/sqft |
Source: | ||
| 2/24/2025 | Listing removed | $389,000$253/sqft |
Source: | ||
| 9/25/2024 | Price change | $389,000-6.3%$253/sqft |
Source: | ||
Public tax history
| Year | Property taxes | Tax assessment |
|---|---|---|
| 2024 | $4,213 +21.2% | $254,900 |
| 2023 | $3,477 +8.4% | $254,900 +20% |
| 2022 | $3,209 | $212,500 |
Find assessor info on the county website
Neighborhood: 04274
Nearby schools
GreatSchools rating
- 4/10Poland Community SchoolGrades: PK-6Distance: 1.4 mi
- 7/10Bruce M Whittier Middle SchoolGrades: 7-8Distance: 2.1 mi
- 4/10Poland Regional High SchoolGrades: 9-12Distance: 2.1 mi
Get pre-qualified for a loan
At Zillow Home Loans, we can pre-qualify you in as little as 5 minutes with no impact to your credit score.An equal housing lender. NMLS #10287.



