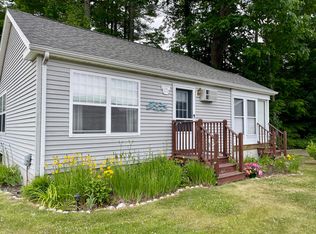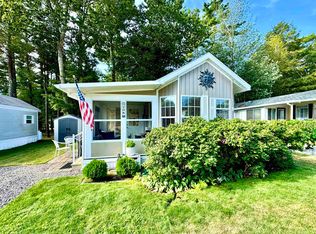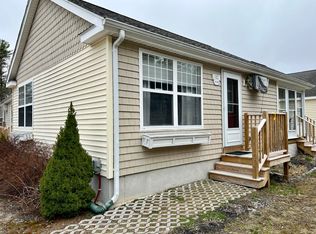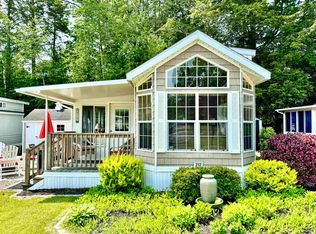Closed
$289,000
412 Post Road #143, Wells, ME 04090
2beds
600sqft
Condominium
Built in 2006
-- sqft lot
$293,500 Zestimate®
$482/sqft
$1,795 Estimated rent
Home value
$293,500
$273,000 - $314,000
$1,795/mo
Zestimate® history
Loading...
Owner options
Explore your selling options
What's special
Welcome to Cottage #143—now available in the highly desirable Sea Tern Village of Beach Dreams Cottages! This charming 2-Bedroom, 1-Bath, turn-key home is perfectly situated in a side village near the back pool and boasts a beautifully landscaped backyard ideal for entertaining, play, or pets.
Step inside to find pristine hardwood floors throughout the main living area and bedrooms, and brand-new waterproof vinyl plank flooring in the sunroom (2024). Enjoy 3 seasons of comfort with three ceiling fans, mini-split A/C & heating system (2024), and heat control mirror window film in the sunroom for added privacy and energy efficiency. A cozy propane fireplace adds warmth and ambiance for those crisp spring and fall evenings. The finished sunroom adds an extra 120 sq. ft. to the 600 sq. ft. Living space.
The updated kitchen features new stainless steel sink, faucet, and dishwasher (2025), and gutters were installed in 2024 for added convenience. This cottage is mostly furnished and meticulously maintained, making it truly move-in ready.
Beach Dreams is a gated seasonal community (May-October) offering resort-style amenities, including:
• Three pools
• Two hot tubs
• Pickleball, bocce and basketball courts
• Two clubhouses
• Just minutes from multiple beaches, shops, and restaurants
Don't miss this opportunity to own in one of Wells, Maine's most popular summer communities!
Zillow last checked: 8 hours ago
Listing updated: July 25, 2025 at 02:11pm
Listed by:
Coldwell Banker Realty 207-967-9900
Bought with:
Coldwell Banker Realty
Source: Maine Listings,MLS#: 1628536
Facts & features
Interior
Bedrooms & bathrooms
- Bedrooms: 2
- Bathrooms: 1
- Full bathrooms: 1
Bedroom 1
- Features: Closet
- Level: First
Bedroom 2
- Features: Closet
- Level: First
Kitchen
- Features: Eat-in Kitchen
- Level: First
Living room
- Features: Gas Fireplace
- Level: First
Sunroom
- Features: Three-Season
- Level: First
- Area: 120 Square Feet
- Dimensions: 10 x 12
Heating
- Baseboard, Heat Pump, Other
Cooling
- Heat Pump
Appliances
- Included: Dishwasher, Dryer, Microwave, Electric Range, Refrigerator, Washer
Features
- 1st Floor Bedroom, Bathtub
- Flooring: Hardwood, Linoleum, Plank
- Doors: Storm Door(s)
- Windows: Double Pane Windows
- Basement: Exterior Entry,Crawl Space
- Number of fireplaces: 1
- Furnished: Yes
Interior area
- Total structure area: 600
- Total interior livable area: 600 sqft
- Finished area above ground: 600
- Finished area below ground: 0
Property
Parking
- Parking features: Common, Gravel, Paved, 1 - 4 Spaces
Features
- Has spa: Yes
- Has view: Yes
- View description: Trees/Woods
Lot
- Size: 8,276 sqft
- Features: City Lot, Near Golf Course, Near Public Beach, Near Shopping, Near Turnpike/Interstate, Near Railroad, Level, Open Lot, Landscaped, Wooded
Details
- Parcel number: WLLSM027L3143
- Zoning: GB
Construction
Type & style
- Home type: Condo
- Architectural style: Cape Cod,Cottage,Ranch
- Property subtype: Condominium
Materials
- Wood Frame, Vinyl Siding
- Roof: Shingle
Condition
- Year built: 2006
Utilities & green energy
- Electric: Circuit Breakers
- Sewer: Public Sewer
- Water: Public, Seasonal
- Utilities for property: Utilities On
Green energy
- Energy efficient items: Ceiling Fans, Smart Electric Meter, HVAC
Community & neighborhood
Community
- Community features: Clubhouse
Location
- Region: Wells
- Subdivision: Beach Dreams Cottages
HOA & financial
HOA
- Has HOA: Yes
- HOA fee: $940 quarterly
Other
Other facts
- Road surface type: Gravel, Paved
Price history
| Date | Event | Price |
|---|---|---|
| 7/25/2025 | Sold | $289,000$482/sqft |
Source: | ||
| 7/7/2025 | Pending sale | $289,000$482/sqft |
Source: | ||
| 6/28/2025 | Listed for sale | $289,000+109.4%$482/sqft |
Source: | ||
| 8/25/2015 | Sold | $138,000-2.8%$230/sqft |
Source: | ||
| 5/17/2015 | Listed for sale | $142,000$237/sqft |
Source: Better Homes and Gardens Real Estate The Masiello Group #1217044 Report a problem | ||
Public tax history
| Year | Property taxes | Tax assessment |
|---|---|---|
| 2024 | $1,635 +2% | $268,920 |
| 2023 | $1,603 +24.8% | $268,920 +119.1% |
| 2022 | $1,284 -0.5% | $122,720 |
Find assessor info on the county website
Neighborhood: 04090
Nearby schools
GreatSchools rating
- 9/10Wells Elementary SchoolGrades: K-4Distance: 2.5 mi
- 8/10Wells Junior High SchoolGrades: 5-8Distance: 2.6 mi
- 8/10Wells High SchoolGrades: 9-12Distance: 2.5 mi

Get pre-qualified for a loan
At Zillow Home Loans, we can pre-qualify you in as little as 5 minutes with no impact to your credit score.An equal housing lender. NMLS #10287.



