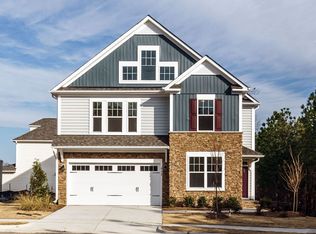Great location! This beautiful 5b/4b home gives you ample of space. Open floor plan, 10 ft first floor ceiling and 9 ft second floor ceiling. Gourmet kitchen with built-in stainless steel appliances, glass backsplash and the large granite island. Upgraded light fixtures, steel tub, built-in speakers throughout. Screen porch, wooded buffer, fenced backyard. Great schools, close to RTP, RDU, shopping & dinning.
This property is off market, which means it's not currently listed for sale or rent on Zillow. This may be different from what's available on other websites or public sources.
