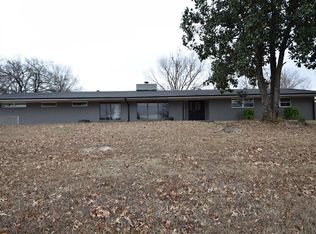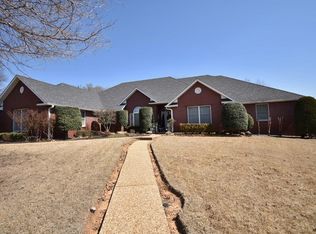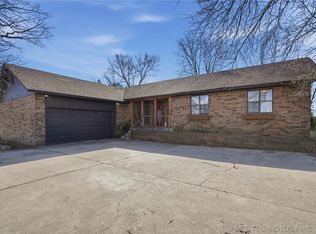Sold for $325,000
$325,000
412 Ridge Dr, Sallisaw, OK 74955
5beds
3,318sqft
Single Family Residence
Built in 1969
0.51 Acres Lot
$326,100 Zestimate®
$98/sqft
$2,332 Estimated rent
Home value
$326,100
Estimated sales range
Not available
$2,332/mo
Zestimate® history
Loading...
Owner options
Explore your selling options
What's special
This home features a new roof and all the space you need for your large family. This amazing five bedroom 3 1/2 bath was completely remodeled in 2018. Beautiful, finishing touches light and airy with lots of windows this home truly flows throughout. On the first floor, you will find a beautiful foyer leading in to a living room with a beautiful fireplace that leads to the large dining room and then circles back into the gourmet kitchen with tons of kitchen cabinets and beautiful granite countertops, complete with another Eat in dining area, and gorgeous fireplace and hearth. This home is complete with two master suites and three guest bedrooms and three full baths . A great office/workout room. Downstairs you will find another living area , with lots of windows given it that cozy den feel. A large deep garage with a big privacy fenced backyard complete with a fire pit. This home has tons of storage and closets. Sitting on a half acre lot. You don’t want to miss this one. It has something for everyone.
Zillow last checked: 8 hours ago
Listing updated: December 26, 2025 at 10:03am
Listed by:
Crystal Stephens-Sides 918-775-0144,
Greenleaf Properties
Bought with:
Greg Copeland, 203227
Sagely & Edwards Realtors
Source: Western River Valley BOR,MLS#: 1081451Originating MLS: Fort Smith Board of Realtors
Facts & features
Interior
Bedrooms & bathrooms
- Bedrooms: 5
- Bathrooms: 4
- Full bathrooms: 3
- 1/2 bathrooms: 1
Heating
- Central
Cooling
- Central Air, Electric
Appliances
- Included: Some Electric Appliances, Dishwasher, Electric Water Heater, Oven, Range, Refrigerator, Range Hood, ENERGY STAR Qualified Appliances, Plumbed For Ice Maker
- Laundry: Electric Dryer Hookup, Washer Hookup, Dryer Hookup
Features
- Built-in Features, Ceiling Fan(s), Eat-in Kitchen, Programmable Thermostat, Split Bedrooms, Walk-In Closet(s)
- Flooring: Ceramic Tile, Laminate, Simulated Wood
- Windows: Blinds
- Number of fireplaces: 2
- Fireplace features: Family Room, Kitchen
Interior area
- Total interior livable area: 3,318 sqft
Property
Parking
- Total spaces: 2
- Parking features: Attached, Garage, Circular Driveway, Garage Door Opener
- Has attached garage: Yes
- Covered spaces: 2
Features
- Levels: Three Or More
- Stories: 3
- Patio & porch: Patio
- Exterior features: Concrete Driveway
- Fencing: Back Yard
Lot
- Size: 0.51 Acres
- Dimensions: 171 x 158 x 161 x 118
- Features: Cleared, City Lot
Details
- Parcel number: 02650000D013000000
- Special conditions: None
Construction
Type & style
- Home type: SingleFamily
- Property subtype: Single Family Residence
Materials
- Brick
- Foundation: Slab
- Roof: Architectural,Shingle
Condition
- Year built: 1969
Utilities & green energy
- Sewer: Public Sewer
- Water: Public
- Utilities for property: Cable Available, Electricity Available, Fiber Optic Available, Phone Available, Sewer Available, Water Available
Community & neighborhood
Security
- Security features: Smoke Detector(s)
Location
- Region: Sallisaw
- Subdivision: Wilson Acres
Other
Other facts
- Listing terms: ARM,Conventional,FHA,VA Loan
Price history
| Date | Event | Price |
|---|---|---|
| 12/24/2025 | Sold | $325,000-3%$98/sqft |
Source: Western River Valley BOR #1081451 Report a problem | ||
| 11/24/2025 | Pending sale | $335,000$101/sqft |
Source: Western River Valley BOR #1081451 Report a problem | ||
| 6/4/2025 | Listed for sale | $335,000+70.1%$101/sqft |
Source: Western River Valley BOR #1081451 Report a problem | ||
| 8/31/2018 | Sold | $197,000-1.3%$59/sqft |
Source: Western River Valley BOR #1014740 Report a problem | ||
| 8/20/2018 | Pending sale | $199,500$60/sqft |
Source: O'Neal Real Estate #1014740 Report a problem | ||
Public tax history
| Year | Property taxes | Tax assessment |
|---|---|---|
| 2024 | $1,860 +9% | $21,468 +3% |
| 2023 | $1,706 -0.1% | $20,843 -0.8% |
| 2022 | $1,707 +0.2% | $21,010 |
Find assessor info on the county website
Neighborhood: 74955
Nearby schools
GreatSchools rating
- 6/10Liberty Elementary SchoolGrades: PK-2Distance: 0.8 mi
- 4/10Tommie Spear Middle SchoolGrades: 6-8Distance: 2.1 mi
- 7/10Sallisaw High SchoolGrades: 9-12Distance: 2.2 mi
Schools provided by the listing agent
- Elementary: Sallisaw
- Middle: Sallisaw
- High: Sallisaw
- District: Sallisaw
Source: Western River Valley BOR. This data may not be complete. We recommend contacting the local school district to confirm school assignments for this home.
Get pre-qualified for a loan
At Zillow Home Loans, we can pre-qualify you in as little as 5 minutes with no impact to your credit score.An equal housing lender. NMLS #10287.


